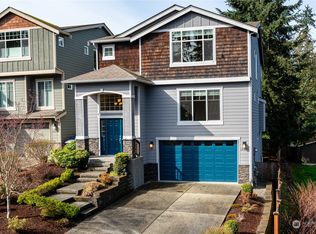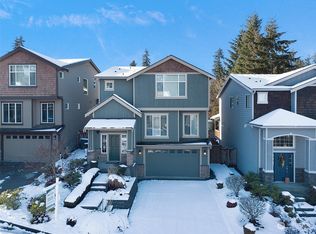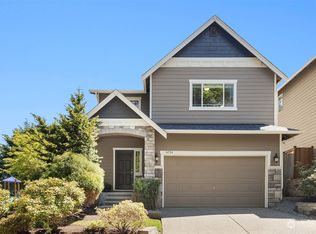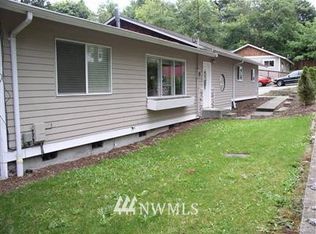Sold
Listed by:
Suzie Fahling,
eXp Realty
Bought with: Coldwell Banker Danforth
$1,260,500
8124 NE 166th Street, Kenmore, WA 98028
4beds
3,330sqft
Single Family Residence
Built in 1952
0.89 Acres Lot
$1,818,600 Zestimate®
$379/sqft
$6,853 Estimated rent
Home value
$1,818,600
$1.60M - $2.07M
$6,853/mo
Zestimate® history
Loading...
Owner options
Explore your selling options
What's special
Your very own private oasis awaits! 2 level, 3,330 sf residence, nestled upon an expansive .8 acres. Scenes of nature out of every window!3 bdrm/3.5 baths, 2 offices. Kitchen boasts granite countertops, solid wood floors, &le lighting. French doors lead to Living area w/ floor to ceiling windows& 9 ft. Exposed beam ceilings. Master bdrm w/contemporary en-suite & private balcony overlooking enchanting backyard.Multi generational living or Air BnB-Fully functional ADU downstairs w/full kitchen, 1bedroom plus office/bdrm& 1.5 baths.Outdoor patio & private entrance. Grounds of property worthy of magazine cover w/4 fountain ponds, a waterfall, official pickle ball/sports court &serenity of a botanical garden. Privacy yet close to everything.
Zillow last checked: 8 hours ago
Listing updated: July 27, 2023 at 05:28pm
Listed by:
Suzie Fahling,
eXp Realty
Bought with:
Lisa Jones, 118079
Coldwell Banker Danforth
Source: NWMLS,MLS#: 2078155
Facts & features
Interior
Bedrooms & bathrooms
- Bedrooms: 4
- Bathrooms: 6
- Full bathrooms: 2
- 3/4 bathrooms: 1
- 1/2 bathrooms: 1
- Main level bedrooms: 2
Primary bedroom
- Level: Main
Bedroom
- Level: Lower
Bedroom
- Level: Main
Bathroom three quarter
- Level: Main
Bathroom full
- Level: Lower
Bathroom full
- Level: Main
Other
- Level: Lower
Bonus room
- Level: Lower
Den office
- Level: Main
Dining room
- Level: Main
Entry hall
- Level: Main
Family room
- Level: Main
Great room
- Level: Lower
Kitchen with eating space
- Level: Main
Kitchen without eating space
- Level: Lower
Living room
- Level: Main
Utility room
- Level: Main
Heating
- Fireplace(s), 90%+ High Efficiency, Baseboard, Forced Air
Cooling
- None
Appliances
- Included: Dryer, Washer, Dishwasher, Garbage Disposal, Microwave, Refrigerator, StoveRange, Water Heater: Gas, Water Heater Location: Basement mechanical room
Features
- Bath Off Primary, Dining Room, Walk-In Pantry
- Flooring: Ceramic Tile, Hardwood, Laminate, Vinyl Plank, Carpet, Laminate Tile
- Doors: French Doors
- Windows: Double Pane/Storm Window, Skylight(s)
- Basement: Daylight,Finished
- Number of fireplaces: 3
- Fireplace features: Gas, Lower Level: 1, Main Level: 2, Fireplace
Interior area
- Total structure area: 3,330
- Total interior livable area: 3,330 sqft
Property
Parking
- Total spaces: 1
- Parking features: Attached Garage
- Attached garage spaces: 1
Features
- Levels: One
- Stories: 1
- Entry location: Main
- Patio & porch: Ceramic Tile, Hardwood, Laminate Tile, Wall to Wall Carpet, Second Kitchen, Bath Off Primary, Double Pane/Storm Window, Dining Room, French Doors, Skylight(s), Walk-In Pantry, Fireplace, Water Heater
- Has view: Yes
- View description: Territorial
Lot
- Size: 0.89 Acres
- Features: Dead End Street, Paved, Athletic Court, Deck, High Speed Internet, Outbuildings, Patio
- Topography: Level,Sloped,Terraces
- Residential vegetation: Fruit Trees, Garden Space, Wooded
Details
- Additional structures: ADU Beds: 1, ADU Baths: 2
- Parcel number: 5634500470
- Special conditions: Standard
Construction
Type & style
- Home type: SingleFamily
- Property subtype: Single Family Residence
Materials
- Wood Siding
- Foundation: Poured Concrete, Slab
- Roof: Composition
Condition
- Year built: 1952
Utilities & green energy
- Electric: Company: PSE
- Sewer: Available, Septic Tank
- Water: Public, Company: Northshore Utility Dist.
- Utilities for property: Ziply
Community & neighborhood
Location
- Region: Kenmore
- Subdivision: Moorlands
Other
Other facts
- Listing terms: Cash Out,Conventional,FHA
- Cumulative days on market: 673 days
Price history
| Date | Event | Price |
|---|---|---|
| 7/17/2023 | Sold | $1,260,500+2.9%$379/sqft |
Source: | ||
| 6/14/2023 | Pending sale | $1,225,000$368/sqft |
Source: | ||
| 6/7/2023 | Listed for sale | $1,225,000+56.1%$368/sqft |
Source: | ||
| 7/9/2018 | Sold | $785,000$236/sqft |
Source: | ||
| 5/18/2018 | Listed for sale | $785,000$236/sqft |
Source: Windermere Real Estate/HKW, Inc. #1258060 | ||
Public tax history
| Year | Property taxes | Tax assessment |
|---|---|---|
| 2024 | $10,315 +11.4% | $1,012,000 +16.7% |
| 2023 | $9,257 -6.4% | $867,000 -20.2% |
| 2022 | $9,889 +17.5% | $1,086,000 +45.4% |
Find assessor info on the county website
Neighborhood: 98028
Nearby schools
GreatSchools rating
- 7/10Moorlands Elementary SchoolGrades: PK-5Distance: 0.7 mi
- 8/10Northshore Jr High SchoolGrades: 6-8Distance: 2.5 mi
- 10/10Inglemoor High SchoolGrades: 9-12Distance: 0.7 mi
Schools provided by the listing agent
- Elementary: Moorlands Elem
- Middle: Kenmore Middle School
- High: Inglemoor Hs
Source: NWMLS. This data may not be complete. We recommend contacting the local school district to confirm school assignments for this home.

Get pre-qualified for a loan
At Zillow Home Loans, we can pre-qualify you in as little as 5 minutes with no impact to your credit score.An equal housing lender. NMLS #10287.
Sell for more on Zillow
Get a free Zillow Showcase℠ listing and you could sell for .
$1,818,600
2% more+ $36,372
With Zillow Showcase(estimated)
$1,854,972


