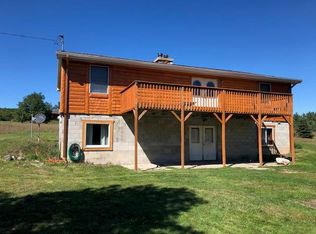Sold for $216,000
$216,000
8124 S Shire Rd, Wolverine, MI 49799
4beds
2,700sqft
Single Family Residence
Built in ----
2.98 Acres Lot
$255,900 Zestimate®
$80/sqft
$2,304 Estimated rent
Home value
$255,900
$202,000 - $310,000
$2,304/mo
Zestimate® history
Loading...
Owner options
Explore your selling options
What's special
Our seller has received a fantastic job promotion and is moving. This charming 4-bedroom property offers a total of 2,700 sq ft of living space. On the main level, you'll find 3 bdrms, 2 full baths, and an open concept & split design for the bedrooms. Discover brand new luxury vinyl flooring throughout the entire main floor, adding a touch of style to your living space. Enjoy the picturesque views from the two spacious decks that overlook the property, providing the perfect spot to relax and unwind. The lower level of the home features an office, a bedroom, a mudroom, and ample storage space, ensuring all your needs are met. Outside, a 30'x40' pole barn awaits, complete with concrete floors and electric, offering plenty of room for storage and convenience. Only 16 Minutes from Gaylord.
Zillow last checked: 8 hours ago
Listing updated: September 17, 2024 at 09:28pm
Listed by:
Todd Chamberlain 989-370-7619,
Alpine Realty Group-Gaylord
Source: WWMLS,MLS#: 201824664
Facts & features
Interior
Bedrooms & bathrooms
- Bedrooms: 4
- Bathrooms: 2
- Full bathrooms: 2
Heating
- Baseboard, Electric
Features
- Split Bdrm Flr Plan
- Doors: Doorwall
- Basement: Full,Partially Finished
Interior area
- Total structure area: 2,700
- Total interior livable area: 2,700 sqft
- Finished area above ground: 1,350
Property
Parking
- Parking features: Garage
- Has garage: Yes
Features
- Patio & porch: Deck
- Exterior features: Garden
- Frontage type: None
Lot
- Size: 2.98 Acres
- Dimensions: 2.98 acres
- Features: Natural
Details
- Additional structures: Pole Building
- Parcel number: 24103420001009
Construction
Type & style
- Home type: SingleFamily
- Architectural style: Ranch
- Property subtype: Single Family Residence
Materials
- Foundation: Basement
Utilities & green energy
- Sewer: Septic Tank
Community & neighborhood
Location
- Region: Wolverine
- Subdivision: T33N R3W
Other
Other facts
- Listing terms: Cash,Conventional Mortgage,FHA,USDA/RD,VA Loan
- Ownership: Owner
- Road surface type: Gravel, Maintained
Price history
| Date | Event | Price |
|---|---|---|
| 7/14/2023 | Sold | $216,000$80/sqft |
Source: | ||
| 7/12/2023 | Pending sale | $216,000$80/sqft |
Source: | ||
| 6/19/2023 | Listed for sale | $216,000+13.7%$80/sqft |
Source: | ||
| 3/10/2023 | Sold | $190,000-13.6%$70/sqft |
Source: | ||
| 2/5/2023 | Price change | $220,000-15.4%$81/sqft |
Source: | ||
Public tax history
Tax history is unavailable.
Neighborhood: 49799
Nearby schools
GreatSchools rating
- 5/10Wolverine Elementary SchoolGrades: K-6Distance: 4.8 mi
- 6/10Wolverine Middle/High SchoolGrades: 6-12Distance: 5 mi
Get pre-qualified for a loan
At Zillow Home Loans, we can pre-qualify you in as little as 5 minutes with no impact to your credit score.An equal housing lender. NMLS #10287.
