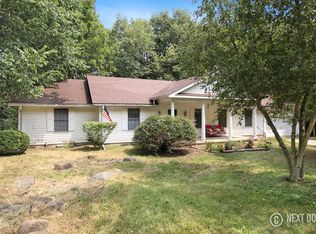Closed
$515,000
8124A Finnie Rd, Newark, IL 60541
4beds
3,048sqft
Single Family Residence
Built in 1996
3.06 Acres Lot
$516,800 Zestimate®
$169/sqft
$3,804 Estimated rent
Home value
$516,800
$470,000 - $568,000
$3,804/mo
Zestimate® history
Loading...
Owner options
Explore your selling options
What's special
Are you Looking for a spacious home on a private 3-acre piece of land that is close to everything but feels a million miles away? This quiet, tree-lined road is just beautiful and perfectly situated near the Fox River, and Shu Shu Gah Canoe Launch and within Sandwich School District boundaries. This is the first time since being built (1996) that this home has been on the market and it is a blank canvas just waiting for you to move in and make your own! You can have a few animals if that is your dream (1 horse/acre with pasture requirements, 10 ducks, rabbits, chickens, goats or 12 hens)! Plant an herb garden, grow flowers or vegetables - or just kick back and swing the day away on the wrap around front porch! The detached 30'x40' garage has electric running to it (not connected) so you can use it for cars, toys or hobbies! The land offers plenty of room to add a pole building too! As for the residence, you have a sturdy and spacious home with 4 bedrooms and 2.1 baths spread out across 3000 sqft. There is a large unfinished basement that is perfect for storage or it can be finished to give you even more living space! You will love the metal shingle roofing system that is made to last (installed for $40K in 2015 with a 40 year transferrable warranty). Furnace and AC were just replaced (2025). The possibilities here are endless - stop by today and start dreaming!
Zillow last checked: 8 hours ago
Listing updated: February 12, 2026 at 12:35pm
Listing courtesy of:
Cindy Heckelsberg 630-253-2997,
Coldwell Banker Real Estate Group,
Julie Forgue 630-401-6255,
Coldwell Banker Real Estate Group
Bought with:
Lisa Byrne, CSC
Baird & Warner
Source: MRED as distributed by MLS GRID,MLS#: 12441692
Facts & features
Interior
Bedrooms & bathrooms
- Bedrooms: 4
- Bathrooms: 3
- Full bathrooms: 2
- 1/2 bathrooms: 1
Primary bedroom
- Features: Flooring (Carpet), Bathroom (Full)
- Level: Second
- Area: 299 Square Feet
- Dimensions: 13X23
Bedroom 2
- Features: Flooring (Carpet)
- Level: Second
- Area: 132 Square Feet
- Dimensions: 11X12
Bedroom 3
- Features: Flooring (Carpet)
- Level: Second
- Area: 132 Square Feet
- Dimensions: 11X12
Bedroom 4
- Features: Flooring (Carpet)
- Level: Second
- Area: 99 Square Feet
- Dimensions: 9X11
Breakfast room
- Features: Flooring (Vinyl)
- Level: Main
- Area: 210 Square Feet
- Dimensions: 14X15
Dining room
- Features: Flooring (Hardwood)
- Level: Main
- Area: 143 Square Feet
- Dimensions: 11X13
Family room
- Features: Flooring (Hardwood)
- Level: Main
- Area: 392 Square Feet
- Dimensions: 14X28
Foyer
- Features: Flooring (Ceramic Tile)
- Level: Main
- Area: 91 Square Feet
- Dimensions: 7X13
Kitchen
- Features: Kitchen (Breakfast Room), Flooring (Vinyl)
- Level: Main
- Area: 169 Square Feet
- Dimensions: 13X13
Laundry
- Features: Flooring (Vinyl)
- Level: Main
- Area: 72 Square Feet
- Dimensions: 12X6
Living room
- Features: Flooring (Carpet)
- Level: Main
- Area: 195 Square Feet
- Dimensions: 15X13
Heating
- Propane
Cooling
- Central Air
Appliances
- Included: Range, Microwave, Dishwasher, Refrigerator, Washer, Dryer, Water Softener, Electric Cooktop, Electric Water Heater
- Laundry: Electric Dryer Hookup
Features
- Windows: Screens
- Basement: Unfinished,Full
- Attic: Unfinished
Interior area
- Total structure area: 4,560
- Total interior livable area: 3,048 sqft
Property
Parking
- Total spaces: 3
- Parking features: Concrete, Gravel, Yes, Detached, Garage
- Garage spaces: 3
Accessibility
- Accessibility features: No Disability Access
Features
- Stories: 2
- Patio & porch: Deck
Lot
- Size: 3.06 Acres
- Features: Mature Trees, Backs to Trees/Woods
Details
- Additional structures: Garage(s)
- Parcel number: 0417201003
- Special conditions: None
- Other equipment: Water-Softener Owned, Ceiling Fan(s), Sump Pump
Construction
Type & style
- Home type: SingleFamily
- Property subtype: Single Family Residence
Materials
- Vinyl Siding
- Foundation: Concrete Perimeter
Condition
- New construction: No
- Year built: 1996
Utilities & green energy
- Electric: Circuit Breakers
- Sewer: Septic Tank
- Water: Well
Community & neighborhood
Security
- Security features: Carbon Monoxide Detector(s)
Location
- Region: Newark
- Subdivision: West Millbrook
HOA & financial
HOA
- Services included: None
Other
Other facts
- Listing terms: Conventional
- Ownership: Fee Simple
Price history
| Date | Event | Price |
|---|---|---|
| 11/3/2025 | Sold | $515,000-4.6%$169/sqft |
Source: | ||
| 9/18/2025 | Contingent | $539,900$177/sqft |
Source: | ||
| 8/15/2025 | Listed for sale | $539,900$177/sqft |
Source: | ||
Public tax history
Tax history is unavailable.
Neighborhood: 60541
Nearby schools
GreatSchools rating
- 9/10Lynn G Haskin Elementary SchoolGrades: PK-3Distance: 3.6 mi
- 4/10Sandwich Middle SchoolGrades: 6-8Distance: 3.7 mi
- 5/10Sandwich Community High SchoolGrades: 9-12Distance: 3.5 mi
Schools provided by the listing agent
- Middle: Sandwich Middle School
- High: Sandwich Community High School
- District: 430
Source: MRED as distributed by MLS GRID. This data may not be complete. We recommend contacting the local school district to confirm school assignments for this home.
Get pre-qualified for a loan
At Zillow Home Loans, we can pre-qualify you in as little as 5 minutes with no impact to your credit score.An equal housing lender. NMLS #10287.
