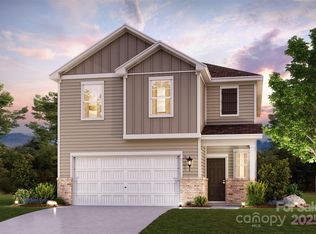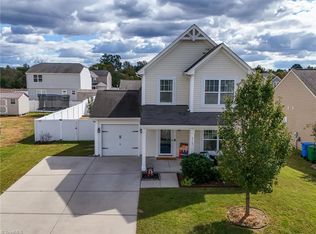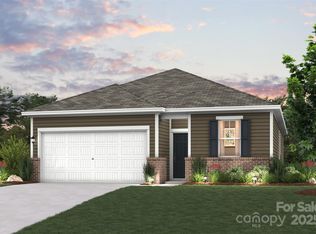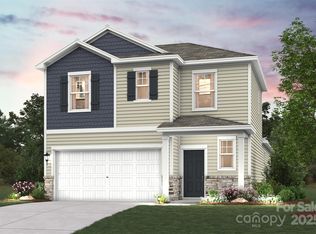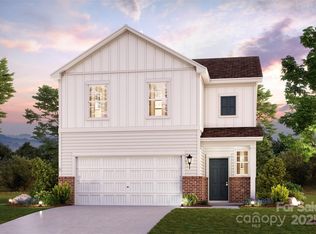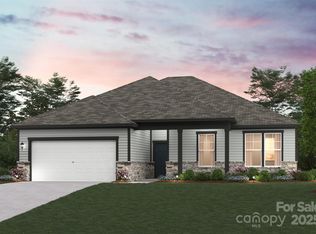Welcome to your dream home in Meadow Creek Village! For modern style and comfortable, convenient design, choose the Hawthorn floor plan! The main level of this plan showcases an open layout featuring a kitchen with an island and walk-in pantry, a dining area, and a great room for relaxing and entertaining. The primary suite sits toward the back of the home, boasting a walk-in closet and a private bath. There are two bedrooms and a flexible loft space upstairs. Cabana and Community Pool! Call for details!
Under contract-no show
Price cut: $21K (10/22)
$319,990
8125 Chilkoot Ln, Locust, NC 28097
3beds
1,808sqft
Est.:
Single Family Residence
Built in 2025
0.16 Acres Lot
$313,600 Zestimate®
$177/sqft
$75/mo HOA
What's special
Flexible loft spaceCommunity poolWalk-in pantryPrivate bathOpen layoutGreat roomDining area
- 83 days |
- 116 |
- 3 |
Likely to sell faster than
Zillow last checked: 8 hours ago
Listing updated: November 20, 2025 at 10:00am
Listing Provided by:
Randy Cook Randy.Cook@centurycommunities.com,
CCNC Realty Group LLC,
Debra Mills,
CCNC Realty Group LLC
Source: Canopy MLS as distributed by MLS GRID,MLS#: 4302648
Facts & features
Interior
Bedrooms & bathrooms
- Bedrooms: 3
- Bathrooms: 3
- Full bathrooms: 2
- 1/2 bathrooms: 1
- Main level bedrooms: 1
Primary bedroom
- Level: Main
Bedroom s
- Level: Upper
Bedroom s
- Level: Upper
Bathroom half
- Level: Main
Bathroom full
- Level: Upper
Bathroom full
- Level: Main
Breakfast
- Level: Main
Great room
- Level: Main
Kitchen
- Level: Main
Loft
- Level: Upper
Heating
- Central, Heat Pump, Zoned
Cooling
- Central Air, Zoned
Appliances
- Included: Dishwasher, Disposal, Electric Oven, Electric Range, Electric Water Heater, Exhaust Fan, Microwave
- Laundry: Electric Dryer Hookup, Laundry Room, Upper Level
Features
- Kitchen Island, Open Floorplan, Pantry, Walk-In Closet(s)
- Flooring: Carpet, Vinyl
- Windows: Insulated Windows
- Has basement: No
- Attic: Pull Down Stairs
- Fireplace features: Family Room
Interior area
- Total structure area: 1,808
- Total interior livable area: 1,808 sqft
- Finished area above ground: 1,808
- Finished area below ground: 0
Property
Parking
- Total spaces: 2
- Parking features: Driveway, Attached Garage, Garage on Main Level
- Attached garage spaces: 2
- Has uncovered spaces: Yes
Features
- Levels: Two
- Stories: 2
- Patio & porch: Patio
- Pool features: Community
Lot
- Size: 0.16 Acres
Details
- Parcel number: 55763724120000
- Zoning: OPS
- Special conditions: Standard
Construction
Type & style
- Home type: SingleFamily
- Architectural style: Traditional
- Property subtype: Single Family Residence
Materials
- Brick Partial, Vinyl
- Foundation: Slab
- Roof: Composition
Condition
- New construction: Yes
- Year built: 2025
Details
- Builder model: Hawthorn B
- Builder name: Century Communities
Utilities & green energy
- Sewer: Public Sewer
- Water: City
Green energy
- Construction elements: Low VOC Coatings
Community & HOA
Community
- Features: Cabana, Playground, Street Lights, Walking Trails
- Security: Carbon Monoxide Detector(s), Smoke Detector(s)
- Subdivision: Meadow Creek Village
HOA
- Has HOA: Yes
- HOA fee: $905 annually
- HOA name: Cusick Management
- HOA phone: 704-544-7779
Location
- Region: Locust
Financial & listing details
- Price per square foot: $177/sqft
- Date on market: 9/19/2025
- Cumulative days on market: 123 days
- Listing terms: Cash,Conventional,FHA,VA Loan
- Road surface type: Concrete, Paved
Estimated market value
$313,600
$298,000 - $329,000
Not available
Price history
Price history
| Date | Event | Price |
|---|---|---|
| 11/20/2025 | Pending sale | $319,990$177/sqft |
Source: | ||
| 10/22/2025 | Price change | $319,990-6.2%$177/sqft |
Source: | ||
| 9/13/2025 | Price change | $340,990-6.8%$189/sqft |
Source: | ||
| 7/31/2025 | Listed for sale | $365,990$202/sqft |
Source: | ||
Public tax history
Public tax history
Tax history is unavailable.BuyAbility℠ payment
Est. payment
$1,907/mo
Principal & interest
$1536
Property taxes
$184
Other costs
$187
Climate risks
Neighborhood: 28097
Nearby schools
GreatSchools rating
- 4/10A T Allen ElementaryGrades: K-5Distance: 6.4 mi
- 4/10Mount Pleasant MiddleGrades: 6-8Distance: 8.1 mi
- 4/10Mount Pleasant HighGrades: 9-12Distance: 8 mi
Schools provided by the listing agent
- Elementary: A.T. Allen
- Middle: Mount Pleasant
- High: Mount Pleasant
Source: Canopy MLS as distributed by MLS GRID. This data may not be complete. We recommend contacting the local school district to confirm school assignments for this home.
- Loading
