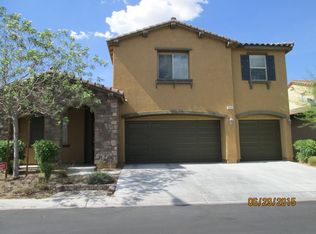Stunning 3-Level Home in the Heart of Southwest Las Vegas Over 4,000 Sq. Ft of Luxury Living! Welcome to this truly gorgeous 5-bed, 4.5-bath, 3-car-garage home with over 4,000 sq. ft of spacious living, located in the highly desirable Coronado Ranch community. Thoughtfully designed with a wide-open floor plan, this residence offers abundant space for both everyday living and entertaining. Enjoy the flexibility of having dual primary suites one on the main level and another upstairs, ideal for multi-generational living or guest accommodations. The home boasts numerous upgrades throughout. Spacious balcony perfect for entertaining or relaxing. Elegant tile flooring in all wet areas across all three levels, durable and stylish laminate flooring in all other areas. Gourmet kitchen with tall custom cabinets, granite countertops, huge center island, and stainless steel appliances. The fully landscaped backyard is an entertainer's dream and a true outdoor oasis. Don't miss the opportunity
The data relating to real estate for sale on this web site comes in part from the INTERNET DATA EXCHANGE Program of the Greater Las Vegas Association of REALTORS MLS. Real estate listings held by brokerage firms other than this site owner are marked with the IDX logo.
Information is deemed reliable but not guaranteed.
Copyright 2022 of the Greater Las Vegas Association of REALTORS MLS. All rights reserved.
House for rent
$3,450/mo
8125 Crimson Creek Ct, Las Vegas, NV 89139
5beds
4,147sqft
Price may not include required fees and charges.
Singlefamily
Available now
No pets
Central air, electric
In unit laundry
3 Garage spaces parking
-- Heating
What's special
Dual primary suitesFully landscaped backyardOutdoor oasisGourmet kitchenStainless steel appliancesWide-open floor planHuge center island
- 16 days |
- -- |
- -- |
Travel times
Looking to buy when your lease ends?
Consider a first-time homebuyer savings account designed to grow your down payment with up to a 6% match & a competitive APY.
Facts & features
Interior
Bedrooms & bathrooms
- Bedrooms: 5
- Bathrooms: 5
- Full bathrooms: 2
- 3/4 bathrooms: 2
- 1/2 bathrooms: 1
Cooling
- Central Air, Electric
Appliances
- Included: Dishwasher, Disposal, Dryer, Microwave, Range, Refrigerator, Washer
- Laundry: In Unit
Features
- Bedroom on Main Level, Window Treatments
- Flooring: Laminate
Interior area
- Total interior livable area: 4,147 sqft
Video & virtual tour
Property
Parking
- Total spaces: 3
- Parking features: Garage, Private, Covered
- Has garage: Yes
- Details: Contact manager
Features
- Stories: 3
- Exterior features: Architecture Style: Three Story, Bedroom on Main Level, Floor Covering: Ceramic, Flooring: Ceramic, Flooring: Laminate, Garage, Pets - No, Private, Window Treatments
Details
- Parcel number: 17614114082
Construction
Type & style
- Home type: SingleFamily
- Property subtype: SingleFamily
Condition
- Year built: 2018
Community & HOA
Location
- Region: Las Vegas
Financial & listing details
- Lease term: Contact For Details
Price history
| Date | Event | Price |
|---|---|---|
| 10/21/2025 | Price change | $3,450+1.6%$1/sqft |
Source: LVR #2727601 | ||
| 10/15/2025 | Listed for rent | $3,395$1/sqft |
Source: LVR #2727601 | ||
| 9/25/2025 | Listing removed | $799,000$193/sqft |
Source: | ||
| 8/22/2025 | Listed for sale | $799,000+79.6%$193/sqft |
Source: | ||
| 3/20/2018 | Sold | $444,784$107/sqft |
Source: Public Record | ||

