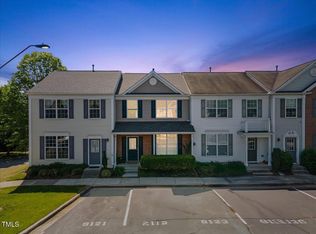Sold for $309,000
$309,000
8125 Rhiannon Rd, Raleigh, NC 27613
3beds
1,412sqft
Townhouse, Residential
Built in 2004
871.2 Square Feet Lot
$303,800 Zestimate®
$219/sqft
$1,807 Estimated rent
Home value
$303,800
$289,000 - $319,000
$1,807/mo
Zestimate® history
Loading...
Owner options
Explore your selling options
What's special
Absolutely Stunning Townhouse in the heart of Raleigh. Sought out Location! This spacious and captivating 3 Bedrooms, 2.5 bath townhouse offers a blend of comfort, style and convenience, perfect for modern living. As you step inside, you're greeted by an inviting open-plan living space, bathed in natural light, with brand new luxury vinyl flooring that flow seamlessly throughout the main level. Freshly painted interiors throughout. Upstairs, the large master suite with its generous walk-in closet and an ensuite bathroom equipped with a dual vanity and large soaking tub/shower combination. Two additional bedrooms offer flexibility and space for family, guests, or a home office with easy access to a full bathroom. Also, for convenience, a 2nd floor laundry area just down the hall. The exterior of the home has a rear patio area perfect for outdoor dining and relaxation. An enclosed shed is right off the patio. Prime location - just minutes away from RDU, Umstead Park, Briar Creek, North Hills, 540 & Downtown Raleigh! Neighborhood amenities include a community pool, tennis and pickleball courts, playground, gym and a clubhouse to name a few. Very short walk to restaurants, grocery and convenience stores.
Zillow last checked: 8 hours ago
Listing updated: October 28, 2025 at 12:52am
Listed by:
Michael Schap 919-320-6987,
Northside Realty Inc.
Bought with:
Emmanuel Ooroth, 253254
AAPKA Raleigh Realty, Inc.
Source: Doorify MLS,MLS#: 10088078
Facts & features
Interior
Bedrooms & bathrooms
- Bedrooms: 3
- Bathrooms: 3
- Full bathrooms: 2
- 1/2 bathrooms: 1
Heating
- Fireplace Insert, Forced Air, Natural Gas
Cooling
- Ceiling Fan(s), Central Air
Appliances
- Included: Dishwasher, Disposal, Electric Oven, Electric Range, Exhaust Fan, Free-Standing Electric Range, Free-Standing Refrigerator, Gas Water Heater, Microwave, Water Heater
- Laundry: Electric Dryer Hookup, Laundry Closet, Upper Level
Features
- Bathtub/Shower Combination, Cathedral Ceiling(s), Ceiling Fan(s), Double Vanity, Eat-in Kitchen, Entrance Foyer, Living/Dining Room Combination, Smooth Ceilings, Soaking Tub, Walk-In Closet(s)
- Flooring: Carpet, Laminate, Vinyl
- Windows: Blinds
Interior area
- Total structure area: 1,412
- Total interior livable area: 1,412 sqft
- Finished area above ground: 1,412
- Finished area below ground: 0
Property
Parking
- Total spaces: 2
- Parking features: Assigned
Features
- Levels: Two
- Stories: 2
- Exterior features: Rain Gutters, Storage
- Pool features: Community
- Has view: Yes
Lot
- Size: 871.20 sqft
- Features: Back Yard
Details
- Parcel number: 0777873062
- Special conditions: Standard
Construction
Type & style
- Home type: Townhouse
- Architectural style: Transitional
- Property subtype: Townhouse, Residential
Materials
- Vinyl Siding
- Foundation: Slab
- Roof: Shingle
Condition
- New construction: No
- Year built: 2004
Utilities & green energy
- Sewer: Public Sewer
- Water: Public
- Utilities for property: Cable Available, Electricity Connected, Natural Gas Available, Sewer Connected, Water Available
Community & neighborhood
Community
- Community features: Clubhouse, Fitness Center, Playground, Pool, Tennis Court(s)
Location
- Region: Raleigh
- Subdivision: Long Lake Towns
HOA & financial
HOA
- Has HOA: Yes
- HOA fee: $80 monthly
- Amenities included: Clubhouse, Fitness Center, Landscaping, Maintenance Grounds, Playground, Pool, Tennis Court(s)
- Services included: Maintenance Grounds, Pest Control, Road Maintenance, Storm Water Maintenance
Price history
| Date | Event | Price |
|---|---|---|
| 6/23/2025 | Listing removed | $1,750$1/sqft |
Source: Zillow Rentals Report a problem | ||
| 6/17/2025 | Listed for rent | $1,750+66.7%$1/sqft |
Source: Zillow Rentals Report a problem | ||
| 6/16/2025 | Sold | $309,000-3.3%$219/sqft |
Source: | ||
| 5/6/2025 | Pending sale | $319,500$226/sqft |
Source: | ||
| 5/2/2025 | Price change | $319,500-1.5%$226/sqft |
Source: | ||
Public tax history
| Year | Property taxes | Tax assessment |
|---|---|---|
| 2025 | $2,822 +0.4% | $321,315 |
| 2024 | $2,811 +23.2% | $321,315 +54.8% |
| 2023 | $2,282 +7.6% | $207,527 |
Find assessor info on the county website
Neighborhood: Northwest Raleigh
Nearby schools
GreatSchools rating
- 6/10Hilburn AcademyGrades: PK-8Distance: 1.4 mi
- 9/10Leesville Road HighGrades: 9-12Distance: 1 mi
- 10/10Leesville Road MiddleGrades: 6-8Distance: 1 mi
Schools provided by the listing agent
- Elementary: Wake - Hilburn Academy
- Middle: Wake - Leesville Road
- High: Wake - Leesville Road
Source: Doorify MLS. This data may not be complete. We recommend contacting the local school district to confirm school assignments for this home.
Get a cash offer in 3 minutes
Find out how much your home could sell for in as little as 3 minutes with a no-obligation cash offer.
Estimated market value$303,800
Get a cash offer in 3 minutes
Find out how much your home could sell for in as little as 3 minutes with a no-obligation cash offer.
Estimated market value
$303,800
