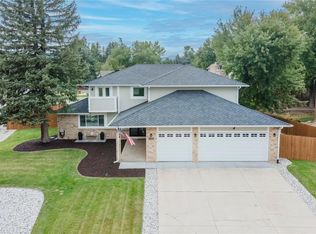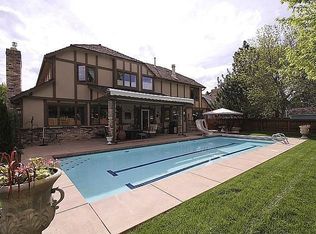Elegant Two Story home in pristine condition tucked away in the desirable Columbine Knolls South Community with close proximity to trails, parks, mountain biking, and the mountains. Nearly everything has been renovated to perfection: chef's kitchen with slab granite, gas cook top, built-in refrigerator, beautiful hardwood floors, upgraded carpet, two-story fireplace, fully extended master suite with fully remodeled 5-piece bathroom, large loft with hardwood floors, 2 guest bedrooms with a 5-piece guest bathroom that has been fully renovated. Fully finished and permitted basement adding 2 secondary bedrooms, bathroom, and large family room, new fence, new irrigation system, sod, landscaping, flagstone walkway, raised garden beds with drip line system, newly poured driveway extension & side parking along garage with gate access, all new concrete backyard patio with fire pit, 8x12 garden shed, new furnace, AC condenser, hot water heater, new patio door, & new electrical panel! Impeccable!
This property is off market, which means it's not currently listed for sale or rent on Zillow. This may be different from what's available on other websites or public sources.

