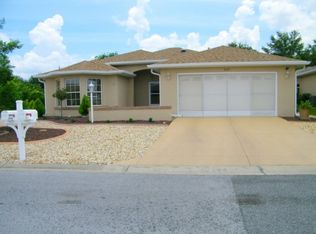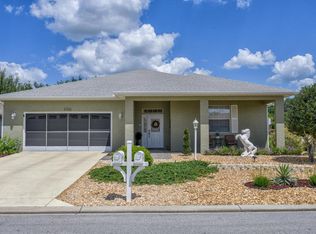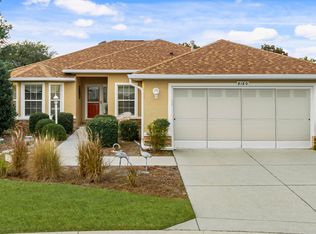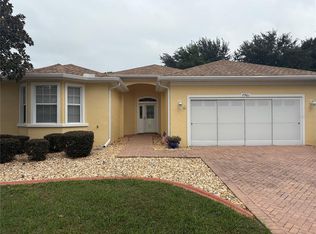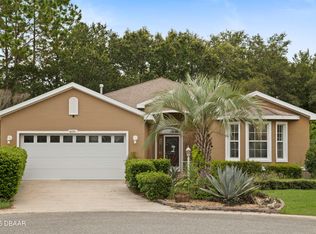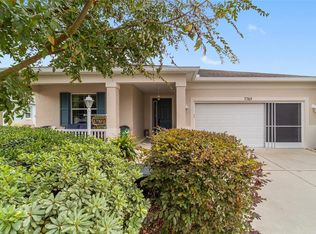REDUCED $25,000.00 WITH A BRAND NEW ROOF, PLUS WHOLE HOUSE GENERATOR ( GENERATOR HAS JUST BEEN COMPLETELY SERVICED ), AND A 1 YEAR HOME WARRANTY! HOA fee' $280.00 less per month than OTOW for a single family home or Villa. Beautiful just like new home in Indigo East featuring a Welcoming Courtyard entrance, a great place to relax and visit with friends. This stylish two Bedroom, two Bath home features a open floorplan with Gorgeous tile flooring throughout except for the Guest Bedroom. The Colors throughout this home are so Comforting and relaxing just makes you feel right at home. Spacious Living room has recessed lighting, Crown molding, plus a solar tube for additional lighting and has been freshly painted. Your updated Kitchen features tile flooring, Crown molding, Granite countertops, cabinets with pull out drawers and updated stainless appliances, plus a Pantry. The Formal dining room also features tile flooring, Crown molding plus lots of windows adding plenty of natural lighting. Master Bedroom has great space with a Complementary color Scheme featuring a Tray ceiling, Crown Molding, tile flooring, chair railing, Cornices window treatments, Plus His and Hers walk-in closets. Master Bath has Large walk-in shower with Bench seating, Garden tub, a Large vanity with double sinks, plus updated lighting. Guest bedroom is good size and Features Crown molding, recessed lighting, spacious closet. Guest bath has tile flooring, tub/shower combination, updated Granite countertop with updated sink, plus a solar tube. Lets not forget the Inside Laundry with additional built in Cabinets plus tile flooring. Enclosed Florida room also has tile flooring, Bonus Acrylic windows, Storage Cabinets, plus roll down room Darkening shades. Your two car Garage features Epoxy flooring, Pull down stairs, Panel box for the Whole house Generator, Insulated garage door, plus Sliding screens on exterior of Garage door. Would you like to show off a Beautiful yard without the work, The outdoor Living space of this home features Landscaping at it's best with Stunning Earth tone rocks that enhances the overall look of this home. Back of home has well thought out outdoor living space with retractable awning so you may get the full use of all your new home, even on the sunniest of days. Indigo East Has so much to offer for a small HOA Fee, some of these features include 2 pools, Hot tub, Community clubhouse, Fitness center, Dog park, Walking trails, and much more. Very easy to show.
For sale
$299,900
8125 SW 81st Loop, Ocala, FL 34476
2beds
1,742sqft
Est.:
Single Family Residence
Built in 2005
9,148 Square Feet Lot
$-- Zestimate®
$172/sqft
$241/mo HOA
What's special
Welcoming courtyard entranceGranite countertopsBrand new roofUpdated stainless appliancesOpen floorplanUpdated kitchenCrown molding
- 317 days |
- 105 |
- 2 |
Zillow last checked: 8 hours ago
Listing updated: December 04, 2025 at 11:02am
Listing Provided by:
Kevin Lyons 352-361-6345,
RE/MAX FOXFIRE - HWY200/103 S 352-479-0123
Source: Stellar MLS,MLS#: OM693986 Originating MLS: Ocala - Marion
Originating MLS: Ocala - Marion

Tour with a local agent
Facts & features
Interior
Bedrooms & bathrooms
- Bedrooms: 2
- Bathrooms: 2
- Full bathrooms: 2
Primary bedroom
- Features: Ceiling Fan(s), Dual Closets
- Level: First
- Area: 336 Square Feet
- Dimensions: 16x21
Bedroom 2
- Features: Built-in Closet
- Level: First
- Area: 195 Square Feet
- Dimensions: 13x15
Primary bathroom
- Features: Single Vanity
- Level: First
- Area: 104 Square Feet
- Dimensions: 13x8
Bathroom 2
- Features: Tub With Shower, Linen Closet
- Level: First
- Area: 50 Square Feet
- Dimensions: 10x5
Dining room
- Level: First
- Area: 144 Square Feet
- Dimensions: 12x12
Florida room
- Level: First
- Area: 153 Square Feet
- Dimensions: 17x9
Kitchen
- Features: Granite Counters
- Level: First
- Area: 168 Square Feet
- Dimensions: 12x14
Laundry
- Level: First
- Area: 45 Square Feet
- Dimensions: 9x5
Living room
- Level: First
- Area: 460 Square Feet
- Dimensions: 20x23
Heating
- Natural Gas
Cooling
- Central Air
Appliances
- Included: Dishwasher, Dryer, Gas Water Heater, Microwave, Range, Refrigerator, Washer
- Laundry: Electric Dryer Hookup, Inside, Laundry Room, Washer Hookup
Features
- Built-in Features, Ceiling Fan(s), Chair Rail, Crown Molding, Open Floorplan, Solid Surface Counters, Split Bedroom, Stone Counters, Thermostat, Tray Ceiling(s), Walk-In Closet(s)
- Flooring: Carpet, Ceramic Tile
- Windows: Window Treatments
- Has fireplace: No
Interior area
- Total structure area: 2,761
- Total interior livable area: 1,742 sqft
Video & virtual tour
Property
Parking
- Total spaces: 2
- Parking features: Garage - Attached
- Attached garage spaces: 2
Features
- Levels: One
- Stories: 1
- Patio & porch: Front Porch, Patio, Rear Porch
- Exterior features: Awning(s), Courtyard, Private Mailbox, Rain Gutters
Lot
- Size: 9,148 Square Feet
- Dimensions: 78 x 118
Details
- Parcel number: 3566110762
- Zoning: PUD
- Special conditions: None
Construction
Type & style
- Home type: SingleFamily
- Property subtype: Single Family Residence
Materials
- Block, Stucco
- Foundation: Slab
- Roof: Shingle
Condition
- New construction: No
- Year built: 2005
Utilities & green energy
- Sewer: Private Sewer
- Water: Private
- Utilities for property: Cable Available, Cable Connected, Electricity Connected, Natural Gas Available, Natural Gas Connected, Sewer Connected
Community & HOA
Community
- Features: Clubhouse, Deed Restrictions, Dog Park, Fitness Center, Golf Carts OK, Park, Pool, Sidewalks
- Senior community: Yes
- Subdivision: INDIGO EAST
HOA
- Has HOA: Yes
- Amenities included: Clubhouse, Fence Restrictions, Fitness Center, Recreation Facilities, Trail(s)
- Services included: Community Pool, Manager, Pool Maintenance, Recreational Facilities, Trash
- HOA fee: $241 monthly
- HOA name: Lori Sands
- HOA phone: 352-854-0805
- Pet fee: $0 monthly
Location
- Region: Ocala
Financial & listing details
- Price per square foot: $172/sqft
- Annual tax amount: $4,557
- Date on market: 1/30/2025
- Cumulative days on market: 500 days
- Listing terms: Cash,Conventional
- Ownership: Fee Simple
- Total actual rent: 0
- Electric utility on property: Yes
- Road surface type: Paved
Estimated market value
Not available
Estimated sales range
Not available
Not available
Price history
Price history
| Date | Event | Price |
|---|---|---|
| 8/22/2025 | Price change | $299,900-3.2%$172/sqft |
Source: | ||
| 8/6/2025 | Price change | $309,900-2.8%$178/sqft |
Source: | ||
| 4/28/2025 | Price change | $318,900-3%$183/sqft |
Source: | ||
| 3/14/2025 | Price change | $328,900+1.2%$189/sqft |
Source: | ||
| 1/30/2025 | Listed for sale | $324,900-3%$187/sqft |
Source: | ||
Public tax history
Public tax history
Tax history is unavailable.BuyAbility℠ payment
Est. payment
$2,210/mo
Principal & interest
$1459
Property taxes
$405
Other costs
$346
Climate risks
Neighborhood: 34476
Nearby schools
GreatSchools rating
- 3/10Hammett Bowen Jr. Elementary SchoolGrades: PK-5Distance: 3.6 mi
- 4/10Liberty Middle SchoolGrades: 6-8Distance: 3.4 mi
- 4/10West Port High SchoolGrades: 9-12Distance: 3.4 mi
- Loading
- Loading
