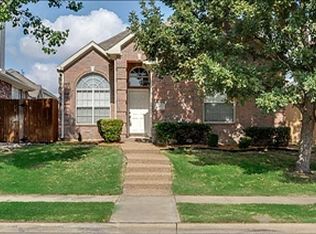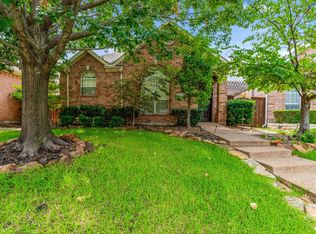Well-cared for home, this popular floor plan has 2 skylights, light and bright, Extended C-tiles entry through out the kitchen and breakfast area. Kitchen overlooks to family room. Large master bedroom with walk-in closet. Exemplary Plano ISD. Nice West Plano neighborhood. Refrigerator included. Ready for moving in. TAR or TREC application, $45 application fee per adult. Please text me and ask for link to apply online.
This property is off market, which means it's not currently listed for sale or rent on Zillow. This may be different from what's available on other websites or public sources.

