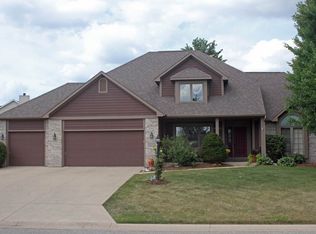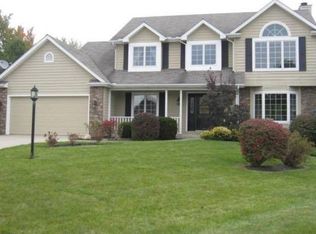Your Wait is OVER!! Amazing, amazing, amazing!! Come fall in love with this meticulously cared for home with extensive remodeling in recent years. This home is TRULY in like new condition. The 3-Car Garage is perfect for those who have that extra vehical, or simply need room to tinker on their weekend cruiser. The fenced back yard with inground pool and expansive patio areas is where the whole family will spend their summers relaxing and soaking up the sun. This low maintenance home just had a new roof installed, some mechanicals replaced, kitchen and master bath with a complete make-over, and is now ready for a new homeowner! Come check it out and see for yourself. You will NOT be disappointed!
This property is off market, which means it's not currently listed for sale or rent on Zillow. This may be different from what's available on other websites or public sources.

