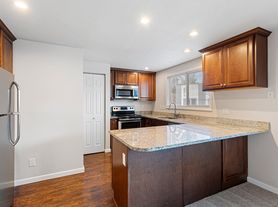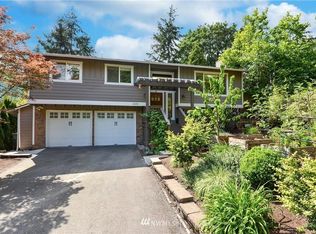Step inside this beautifully home featuring hardwood floors with elegant trim throughout the main floor. The kitchen opens seamlessly to a spacious dining and living area, perfect for entertaining, with a backyard deck and patio surrounded by lush, impressive landscaping.
Upstairs, enjoy a large master suite and 3 additional bedrooms with 1 bath. The lower level offers two bonus rooms, a family room with fireplace, wet bar, 1 bath, and soaring ceilings.
Additional highlights include a 2-car garage, workshop/storage area, and even a wine cellarall designed for comfort, style, and functionality.
Required Resident Benefit Program for an additional $36.50 per month. Program details and benefits can be found on our website Resident.
Heating: Yes (HVAC)
Cooling: Yes (HVAC)
Appliances: Refrigerator, Dishwasher, Microwave, Oven/Range, Washer, Dryer
Laundry: In Unit
Parking: 2 car garage
Carpet Cleaning Fee: $450 (Included in security deposit, Non-Refundable)
Security deposit: $4,545
Pets: Case by Case
Included Utilities: None
Qualifications:
Income 3X of rent
Credit 660+, No bills in collections
Application fee - $49.00 per applicant; all 18+ must apply and qualify.
Utilities are paid by tenant(s).
Security deposit required, last month depending on income, credit, etc
Lease minimum of 12 months.
Pets are allowed case by case, with additional pet screening, deposit, and rent
Property is exclusively leased and managed by Next Brick
House for rent
$4,095/mo
8126 NE 120th St, Kirkland, WA 98034
5beds
2,560sqft
Price may not include required fees and charges.
Single family residence
Available now
Cats, small dogs OK
-- A/C
In unit laundry
Attached garage parking
-- Heating
What's special
Backyard deck and patioBonus roomsHardwood floorsSoaring ceilingsLarge master suiteWet barFamily room with fireplace
- 27 days |
- -- |
- -- |
Travel times
Looking to buy when your lease ends?
Consider a first-time homebuyer savings account designed to grow your down payment with up to a 6% match & 3.83% APY.
Facts & features
Interior
Bedrooms & bathrooms
- Bedrooms: 5
- Bathrooms: 3
- Full bathrooms: 3
Appliances
- Included: Dishwasher, Dryer, Microwave, Range Oven, Refrigerator, Washer
- Laundry: In Unit
Interior area
- Total interior livable area: 2,560 sqft
Video & virtual tour
Property
Parking
- Parking features: Attached
- Has attached garage: Yes
- Details: Contact manager
Features
- Exterior features: Cooling: HVAC, Heating:HVAC, Oven/Range
Details
- Parcel number: 9527010320
Construction
Type & style
- Home type: SingleFamily
- Property subtype: Single Family Residence
Community & HOA
Location
- Region: Kirkland
Financial & listing details
- Lease term: Contact For Details
Price history
| Date | Event | Price |
|---|---|---|
| 10/3/2025 | Price change | $4,095-3.6%$2/sqft |
Source: Zillow Rentals | ||
| 9/26/2025 | Price change | $4,250-8.6%$2/sqft |
Source: Zillow Rentals | ||
| 9/11/2025 | Listed for rent | $4,650+3.3%$2/sqft |
Source: Zillow Rentals | ||
| 8/19/2022 | Listing removed | -- |
Source: Zillow Rental Manager | ||
| 8/2/2022 | Listed for rent | $4,500$2/sqft |
Source: Zillow Rental Manager | ||

