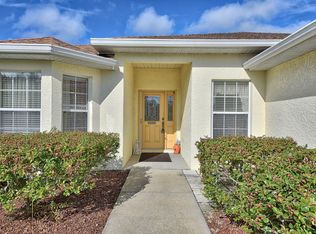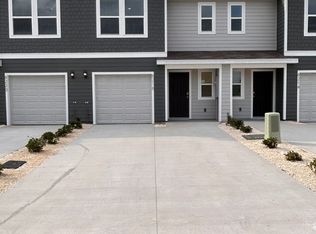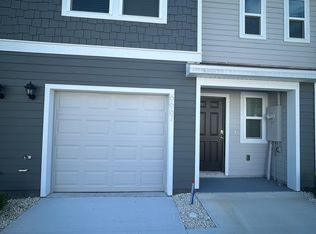Sold for $195,000 on 07/17/25
$195,000
8126 SW 81st Loop, Ocala, FL 34476
2beds
1,233sqft
Single Family Residence
Built in 2005
6,534 Square Feet Lot
$195,200 Zestimate®
$158/sqft
$-- Estimated rent
Home value
$195,200
$174,000 - $219,000
Not available
Zestimate® history
Loading...
Owner options
Explore your selling options
What's special
UNDER CONTRACT TAKING BACKUP OFFERS! UPDATED ROOF AND A/C ! Very nice Two Bedroom, Two Bath home in Indigo East featuring a completely Hardscaped Landscaping package. HOA fee' $280.00 less per month than OTOW for a single family home or Villa. This is a Split Bedroom floorplan, so Primary Bedroom and Guest Bedroom are on opposite ends of the home. Primary Bedroom good size, and features a large walk in closet and lots of natural lighting. Primary Bathroom features large vanity with Double sinks, plus a very large walk in shower. Guest Bedroom has great space, Plenty of natural lighting, and a good size walk in closet. Living room very cozy with sliding glass doors heading out to the screened enclosed Lanai. Large kitchen features lots of Cabinet and countertop space, Breakfast area, and Pantry space, Your new home also has a inside Laundry Room. Other features include a Full Two car garage with sliding screen doors. NEW ROOF 2022, UPDATED AC 2021.This is a mostly Maintenance free Hardscaped lot, so you can save on Lawn Care. Backyard offers lots of privacy from the neighbor in the back. Indigo East Has so much to offer for a small HOA Fee, some of these features include 2 pools, Hot tub, Community clubhouse, Fitness center, Dog park, Walking trails, and much more. SELLER NEGOTIABLE!
Zillow last checked: 8 hours ago
Listing updated: July 18, 2025 at 04:58am
Listing Provided by:
Kevin Lyons 352-361-6345,
RE/MAX FOXFIRE - HWY200/103 S 352-479-0123
Bought with:
Bonnie Ciesla, 3382430
RE/MAX FOXFIRE - HWY200/103 S
Source: Stellar MLS,MLS#: OM698352 Originating MLS: Ocala - Marion
Originating MLS: Ocala - Marion

Facts & features
Interior
Bedrooms & bathrooms
- Bedrooms: 2
- Bathrooms: 2
- Full bathrooms: 2
Primary bedroom
- Features: Walk-In Closet(s)
- Level: First
- Area: 144 Square Feet
- Dimensions: 12x12
Bedroom 2
- Features: Walk-In Closet(s)
- Level: First
- Area: 165 Square Feet
- Dimensions: 15x11
Dining room
- Level: First
- Area: 90 Square Feet
- Dimensions: 10x9
Kitchen
- Level: First
- Area: 140 Square Feet
- Dimensions: 10x14
Living room
- Level: First
- Area: 195 Square Feet
- Dimensions: 15x13
Heating
- Natural Gas
Cooling
- Central Air
Appliances
- Included: Dishwasher, Dryer, Gas Water Heater, Range, Refrigerator, Washer
- Laundry: Gas Dryer Hookup, Inside, Laundry Room
Features
- Ceiling Fan(s), Eating Space In Kitchen, Open Floorplan, Primary Bedroom Main Floor, Split Bedroom, Thermostat, Walk-In Closet(s)
- Flooring: Carpet, Linoleum
- Windows: Window Treatments
- Has fireplace: No
Interior area
- Total structure area: 1,905
- Total interior livable area: 1,233 sqft
Property
Parking
- Total spaces: 2
- Parking features: Garage - Attached
- Attached garage spaces: 2
- Details: Garage Dimensions: 20x23
Features
- Levels: One
- Stories: 1
- Exterior features: Rain Gutters
Lot
- Size: 6,534 sqft
- Dimensions: 60 x 111
Details
- Parcel number: 3566110803
- Zoning: PUD
- Special conditions: None
Construction
Type & style
- Home type: SingleFamily
- Property subtype: Single Family Residence
Materials
- Block, Stucco
- Foundation: Slab
- Roof: Shingle
Condition
- New construction: No
- Year built: 2005
Utilities & green energy
- Sewer: Private Sewer
- Water: Private
- Utilities for property: Cable Available, Electricity Connected, Natural Gas Connected, Sewer Connected
Community & neighborhood
Community
- Community features: Clubhouse, Dog Park, Fitness Center, Pool
Senior living
- Senior community: Yes
Location
- Region: Ocala
- Subdivision: INDIGO EAST
HOA & financial
HOA
- Has HOA: Yes
- HOA fee: $241 monthly
- Amenities included: Clubhouse, Fence Restrictions, Fitness Center, Maintenance, Recreation Facilities
- Services included: Community Pool, Manager, Pool Maintenance, Recreational Facilities, Trash
- Association name: Lori Sands
- Association phone: 352-854-0806
Other fees
- Pet fee: $0 monthly
Other financial information
- Total actual rent: 0
Other
Other facts
- Listing terms: Cash,Conventional
- Ownership: Fee Simple
- Road surface type: Paved
Price history
| Date | Event | Price |
|---|---|---|
| 7/17/2025 | Sold | $195,000-11.3%$158/sqft |
Source: | ||
| 6/9/2025 | Pending sale | $219,900$178/sqft |
Source: | ||
| 4/3/2025 | Listed for sale | $219,900$178/sqft |
Source: | ||
Public tax history
Tax history is unavailable.
Neighborhood: 34476
Nearby schools
GreatSchools rating
- 3/10Hammett Bowen Jr. Elementary SchoolGrades: PK-5Distance: 3.6 mi
- 4/10Liberty Middle SchoolGrades: 6-8Distance: 3.4 mi
- 4/10West Port High SchoolGrades: 9-12Distance: 3.4 mi
Get a cash offer in 3 minutes
Find out how much your home could sell for in as little as 3 minutes with a no-obligation cash offer.
Estimated market value
$195,200
Get a cash offer in 3 minutes
Find out how much your home could sell for in as little as 3 minutes with a no-obligation cash offer.
Estimated market value
$195,200


