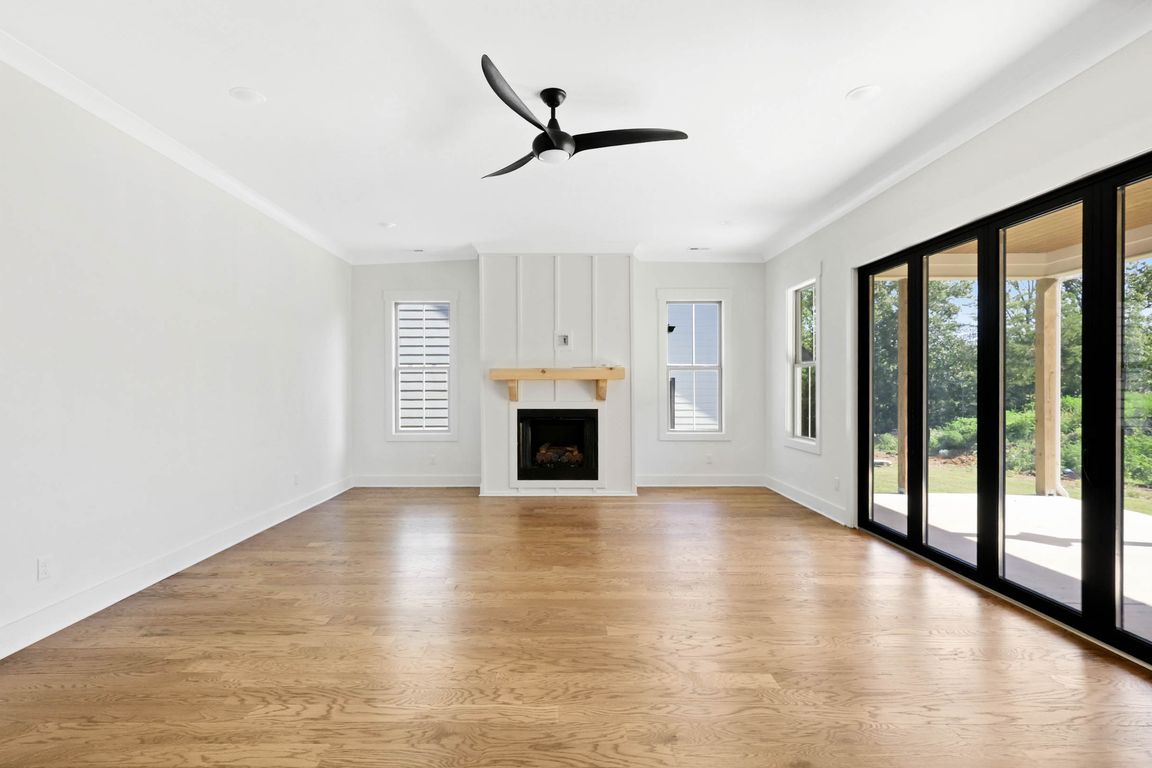
New construction
$699,900
3beds
2,296sqft
8126 Sir Oliphant Way LOT 33, Ooltewah, TN 37363
3beds
2,296sqft
Single family residence
Built in 2024
8,276 sqft
2 Attached garage spaces
$305 price/sqft
$2,000 annually HOA fee
What's special
Walk-in closetGenerous islandGourmet kitchenSpacious bedroomSerene master suiteTop-of-the-line appliancesLuxurious ensuite bathroom
Discover the perfect blend of elegance and convenience in this European-style home located in the esteemed Reserves at Canterbury Fields in Ooltewah, Tennessee. This newly constructed, single-level residence offers 2,296 square feet of beautifully designed living space. The gourmet kitchen is a chef's paradise featuring top-of-the-line appliances, custom cabinetry, and a ...
- 451 days |
- 115 |
- 4 |
Source: Greater Chattanooga Realtors,MLS#: 1396819
Travel times
Family Room
Kitchen
Primary Bedroom
Zillow last checked: 7 hours ago
Listing updated: July 28, 2025 at 08:38am
Listed by:
Kelly K Jooma 423-432-8121,
Zach Taylor - Chattanooga 855-261-2233
Source: Greater Chattanooga Realtors,MLS#: 1396819
Facts & features
Interior
Bedrooms & bathrooms
- Bedrooms: 3
- Bathrooms: 3
- Full bathrooms: 2
- 1/2 bathrooms: 1
Primary bedroom
- Level: First
Bedroom
- Level: First
Bedroom
- Level: First
Bathroom
- Description: Full Bathroom
- Level: First
Bathroom
- Description: Bathroom Half
- Level: First
Bathroom
- Description: Full Bathroom
- Level: First
Laundry
- Level: First
Living room
- Level: First
Other
- Description: Foyer: Level: First
Heating
- Central, Natural Gas
Cooling
- Central Air, Electric, Multi Units
Appliances
- Included: Microwave, Gas Water Heater, Free-Standing Gas Range, Dishwasher
- Laundry: Electric Dryer Hookup, Gas Dryer Hookup, Laundry Room, Washer Hookup
Features
- Double Vanity, Entrance Foyer, High Ceilings, Open Floorplan, Pantry, Primary Downstairs, Separate Shower, Soaking Tub, Tub/shower Combo, Walk-In Closet(s)
- Flooring: Carpet, Luxury Vinyl, Plank, Tile
- Windows: Insulated Windows, Vinyl Frames
- Has basement: No
- Number of fireplaces: 1
- Fireplace features: Gas Log, Living Room
Interior area
- Total structure area: 2,296
- Total interior livable area: 2,296 sqft
- Finished area above ground: 2,296
Property
Parking
- Total spaces: 2
- Parking features: Garage Door Opener, Garage Faces Front, Kitchen Level
- Attached garage spaces: 2
Features
- Levels: One
- Patio & porch: Covered, Deck, Patio, Porch, Porch - Covered
- Exterior features: None
- Pool features: Community
Lot
- Size: 8,276.4 Square Feet
- Dimensions: 60 x 140
- Features: Gentle Sloping, Level, Split Possible
Details
- Parcel number: 104f A 035
- Special conditions: Personal Interest
Construction
Type & style
- Home type: SingleFamily
- Property subtype: Single Family Residence
Materials
- Fiber Cement, Stone
- Foundation: Slab
- Roof: Shingle
Condition
- New construction: Yes
- Year built: 2024
Details
- Builder name: K & M Homes
Utilities & green energy
- Sewer: Public Sewer
- Water: Public
- Utilities for property: Electricity Available, Sewer Connected, Underground Utilities
Community & HOA
Community
- Features: Sidewalks, Pond
- Security: Smoke Detector(s)
- Subdivision: The Reserves at Canterbury Fields
HOA
- Has HOA: Yes
- HOA fee: $2,000 annually
Location
- Region: Ooltewah
Financial & listing details
- Price per square foot: $305/sqft
- Annual tax amount: $279
- Date on market: 8/3/2024
- Listing terms: Cash,Conventional,FHA,VA Loan