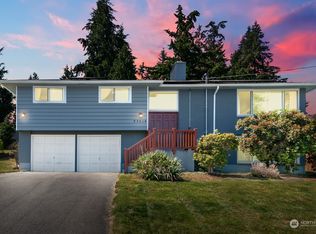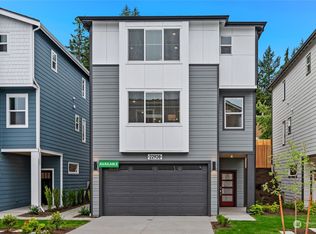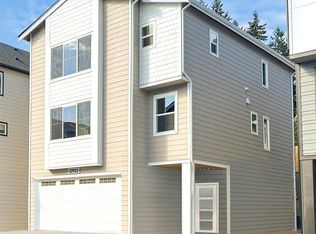Sold
Listed by:
Scott Bautista,
eXp Realty,
Sean Bautista,
eXp Realty
Bought with: Windermere Real Estate GH LLC
$1,190,000
8127 230th Street SW, Edmonds, WA 98026
4beds
2,392sqft
Single Family Residence
Built in 1967
9,583.2 Square Feet Lot
$1,180,500 Zestimate®
$497/sqft
$4,249 Estimated rent
Home value
$1,180,500
$1.10M - $1.26M
$4,249/mo
Zestimate® history
Loading...
Owner options
Explore your selling options
What's special
Experience elevated living in this fully reimagined residence, where timeless design meets modern elegance. Thoughtfully curated with designer finishes, this home features new paint, trim, hardwoods and more. The open-concept layout seamlessly connects the living, dining, and kitchen spaces perfect for effortless entertaining. Step onto the expansive covered deck and take in peekaboo views of the Cascades. The luxurious primary suite is a true retreat, offering a spa-inspired bath, an oversized walk-in closet with custom built-ins. The lower level offers versatility with a spacious bonus room, office + two additional bedrooms. Minutes to Downtown Edmonds, beaches, dining + more. An opportunity not to be missed.
Zillow last checked: 8 hours ago
Listing updated: September 27, 2025 at 04:03am
Listed by:
Scott Bautista,
eXp Realty,
Sean Bautista,
eXp Realty
Bought with:
Luke Brown, 20122643
Windermere Real Estate GH LLC
Source: NWMLS,MLS#: 2398590
Facts & features
Interior
Bedrooms & bathrooms
- Bedrooms: 4
- Bathrooms: 3
- Full bathrooms: 1
- 3/4 bathrooms: 2
- Main level bathrooms: 2
- Main level bedrooms: 2
Primary bedroom
- Level: Main
Bedroom
- Level: Lower
Bedroom
- Level: Lower
Bedroom
- Level: Main
Bathroom full
- Level: Main
Bathroom three quarter
- Level: Lower
Bathroom three quarter
- Level: Main
Bonus room
- Level: Lower
Den office
- Level: Lower
Dining room
- Level: Main
Entry hall
- Level: Split
Kitchen with eating space
- Level: Main
Living room
- Level: Main
Utility room
- Level: Lower
Heating
- Fireplace, Baseboard, Forced Air, Heat Pump, Electric, Natural Gas
Cooling
- Heat Pump
Appliances
- Included: Dishwasher(s), Disposal, Dryer(s), Refrigerator(s), Stove(s)/Range(s), Washer(s), Garbage Disposal
Features
- Dining Room
- Flooring: Ceramic Tile, Engineered Hardwood
- Windows: Double Pane/Storm Window
- Number of fireplaces: 2
- Fireplace features: Wood Burning, Lower Level: 1, Upper Level: 1, Fireplace
Interior area
- Total structure area: 2,392
- Total interior livable area: 2,392 sqft
Property
Parking
- Total spaces: 1
- Parking features: Driveway, Attached Garage
- Attached garage spaces: 1
Features
- Levels: Multi/Split
- Entry location: Split
- Patio & porch: Double Pane/Storm Window, Dining Room, Fireplace, Walk-In Closet(s), Wet Bar, Wine/Beverage Refrigerator
- Has view: Yes
- View description: Mountain(s), Territorial
Lot
- Size: 9,583 sqft
- Features: Corner Lot, Deck, Fenced-Fully, High Speed Internet, Outbuildings, Patio
Details
- Parcel number: 00496600000400
- Special conditions: Standard
Construction
Type & style
- Home type: SingleFamily
- Property subtype: Single Family Residence
Materials
- Wood Siding
- Roof: Composition
Condition
- Year built: 1967
Utilities & green energy
- Electric: Company: SnoCo PUD
- Sewer: Sewer Connected, Company: Olympic
- Water: Public, Company: Olympic
Community & neighborhood
Location
- Region: Edmonds
- Subdivision: Esperance
Other
Other facts
- Listing terms: Cash Out,Conventional
- Cumulative days on market: 35 days
Price history
| Date | Event | Price |
|---|---|---|
| 8/27/2025 | Sold | $1,190,000-0.8%$497/sqft |
Source: | ||
| 7/30/2025 | Pending sale | $1,200,000$502/sqft |
Source: | ||
| 7/22/2025 | Price change | $1,200,000-4%$502/sqft |
Source: | ||
| 7/8/2025 | Price change | $1,250,000-3.5%$523/sqft |
Source: | ||
| 6/26/2025 | Listed for sale | $1,295,000+54%$541/sqft |
Source: | ||
Public tax history
| Year | Property taxes | Tax assessment |
|---|---|---|
| 2024 | $6,490 +1.9% | $785,000 +2.3% |
| 2023 | $6,368 -0.1% | $767,600 -4.4% |
| 2022 | $6,376 +5.4% | $802,800 +29.4% |
Find assessor info on the county website
Neighborhood: 98026
Nearby schools
GreatSchools rating
- 6/10Westgate Elementary SchoolGrades: 1-6Distance: 1.1 mi
- 4/10College Place Middle SchoolGrades: 7-8Distance: 1.5 mi
- 7/10Edmonds Woodway High SchoolGrades: 9-12Distance: 1 mi

Get pre-qualified for a loan
At Zillow Home Loans, we can pre-qualify you in as little as 5 minutes with no impact to your credit score.An equal housing lender. NMLS #10287.
Sell for more on Zillow
Get a free Zillow Showcase℠ listing and you could sell for .
$1,180,500
2% more+ $23,610
With Zillow Showcase(estimated)
$1,204,110

