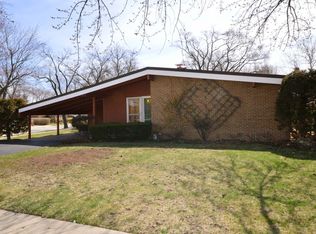Closed
$650,000
8127 Gross Point Rd, Morton Grove, IL 60053
3beds
1,600sqft
Single Family Residence
Built in 1962
-- sqft lot
$655,100 Zestimate®
$406/sqft
$3,839 Estimated rent
Home value
$655,100
$590,000 - $727,000
$3,839/mo
Zestimate® history
Loading...
Owner options
Explore your selling options
What's special
Home faces Reba St., not Gross Point. This gently lived in home makes a great entry into the Lorel Park area. Close to schools, park, downtown Skokie, the Edens expressway, Skokie Swift, Morton Grove Metra, Old Orchard and more. Wood floors and some fresh paint get you off to a good start in this home that could be lived in as it is, or update to your preferences. Nice living room and dining "L" are light filled and the good sized kitchen is ripe for opening up to the living space. Freshly painted lower level family room and additional office/hobby-craft room/play or exercise room add flexibility. Second bathroom is off the laundry/utility area. Three big bedrooms and a super large hall bathroom make up the second level. Detached garage and street parking make coming and going easy. The lot is a corner, so the majority of the lawn is on the front and side of the house. Nearby school grounds and Lorel Park offer plenty of running around space for kids, dog walking, and exercise walking. Nearby eateries Village Inn and Kneads & Wants Cafe/Bakery are neighborhood favorites. The Skokie Farmers' Market is easily reached, too. Close to trans, schools, shopping, services and restaurants; don't miss out on this great Morton Grove offering.
Zillow last checked: 8 hours ago
Listing updated: March 22, 2024 at 01:00am
Listing courtesy of:
Mike Stern 847-477-4468,
Coldwell Banker Realty,
Arn Ahlstrom 708-648-1513,
Coldwell Banker
Bought with:
Harris Ali
Sky High Real Estate Inc.
Source: MRED as distributed by MLS GRID,MLS#: 11974374
Facts & features
Interior
Bedrooms & bathrooms
- Bedrooms: 3
- Bathrooms: 2
- Full bathrooms: 2
Primary bedroom
- Features: Flooring (Carpet)
- Level: Second
- Area: 156 Square Feet
- Dimensions: 13X12
Bedroom 2
- Features: Flooring (Hardwood)
- Level: Second
- Area: 156 Square Feet
- Dimensions: 13X12
Bedroom 3
- Features: Flooring (Carpet)
- Level: Second
- Area: 132 Square Feet
- Dimensions: 12X11
Dining room
- Features: Flooring (Carpet)
- Level: Main
- Area: 100 Square Feet
- Dimensions: 10X10
Family room
- Features: Flooring (Vinyl)
- Level: Lower
- Area: 252 Square Feet
- Dimensions: 21X12
Kitchen
- Features: Kitchen (Eating Area-Table Space), Flooring (Vinyl)
- Level: Main
- Area: 117 Square Feet
- Dimensions: 13X9
Laundry
- Level: Lower
- Area: 96 Square Feet
- Dimensions: 12X8
Living room
- Features: Flooring (Carpet)
- Level: Main
- Area: 266 Square Feet
- Dimensions: 19X14
Office
- Level: Lower
- Area: 90 Square Feet
- Dimensions: 10X9
Heating
- Natural Gas, Forced Air
Cooling
- Central Air
Appliances
- Included: Range, Dishwasher, Refrigerator
Features
- Flooring: Hardwood
- Basement: Crawl Space
Interior area
- Total structure area: 0
- Total interior livable area: 1,600 sqft
Property
Parking
- Total spaces: 2
- Parking features: Concrete, Garage Door Opener, On Site, Detached, Garage
- Garage spaces: 2
- Has uncovered spaces: Yes
Accessibility
- Accessibility features: No Disability Access
Features
- Levels: Bi-Level
Lot
- Dimensions: 142X88X127X23
Details
- Parcel number: 10213170590000
- Special conditions: Home Warranty
Construction
Type & style
- Home type: SingleFamily
- Architectural style: Bi-Level
- Property subtype: Single Family Residence
Materials
- Aluminum Siding, Brick
- Roof: Asphalt
Condition
- New construction: No
- Year built: 1962
Details
- Builder model: SPLIT LEVEL
- Warranty included: Yes
Utilities & green energy
- Electric: Circuit Breakers
- Sewer: Public Sewer
- Water: Lake Michigan
Community & neighborhood
Community
- Community features: Park, Tennis Court(s), Curbs
Location
- Region: Morton Grove
- Subdivision: Lorel Park
Other
Other facts
- Listing terms: Conventional
- Ownership: Fee Simple
Price history
| Date | Event | Price |
|---|---|---|
| 8/28/2025 | Sold | $650,000+0%$406/sqft |
Source: Public Record Report a problem | ||
| 7/19/2025 | Contingent | $649,900$406/sqft |
Source: | ||
| 6/27/2025 | Listed for sale | $649,900+73.3%$406/sqft |
Source: | ||
| 3/20/2024 | Sold | $375,100+7.2%$234/sqft |
Source: | ||
| 3/16/2024 | Pending sale | $350,000$219/sqft |
Source: | ||
Public tax history
| Year | Property taxes | Tax assessment |
|---|---|---|
| 2023 | $9,681 +1.9% | $34,999 |
| 2022 | $9,498 +21.7% | $34,999 +32.8% |
| 2021 | $7,802 -1% | $26,349 |
Find assessor info on the county website
Neighborhood: 60053
Nearby schools
GreatSchools rating
- 5/10Thomas Edison Elementary SchoolGrades: PK,3-5Distance: 0.1 mi
- 4/10Lincoln Jr High SchoolGrades: PK,6-8Distance: 0.7 mi
- 10/10Niles West High SchoolGrades: 9-12Distance: 0.4 mi
Schools provided by the listing agent
- Elementary: Madison Elementary School
- Middle: Lincoln Junior High School
- High: Niles West High School
- District: 69
Source: MRED as distributed by MLS GRID. This data may not be complete. We recommend contacting the local school district to confirm school assignments for this home.
Get a cash offer in 3 minutes
Find out how much your home could sell for in as little as 3 minutes with a no-obligation cash offer.
Estimated market value$655,100
Get a cash offer in 3 minutes
Find out how much your home could sell for in as little as 3 minutes with a no-obligation cash offer.
Estimated market value
$655,100
