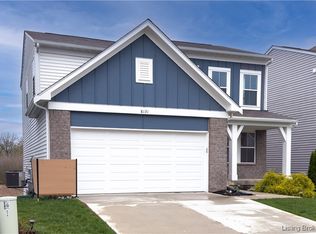Sold for $387,900 on 04/11/25
$387,900
8127 Harmony Way, Charlestown, IN 47111
4beds
3,195sqft
Single Family Residence
Built in 2021
9,134.53 Square Feet Lot
$392,900 Zestimate®
$121/sqft
$2,773 Estimated rent
Home value
$392,900
$303,000 - $507,000
$2,773/mo
Zestimate® history
Loading...
Owner options
Explore your selling options
What's special
LIKE NEW BUT WITH UPGRADES GALORE! Welcome to this stunning Fischer Homes beauty, built in 2021 and showcasing the highly sought-after Cumberland floor plan. With over 2,400 square feet of thoughtfully designed space, this home features 4 spacious bedrooms and 2.5 baths, making it the perfect haven for modern living.
This is no ordinary model—it’s been upgraded to IMPRESS. The kitchen has been enhanced with a generous island, additional cabinetry, and elegant 42-inch upper cabinets, combining style with functionality. The rare third-car garage provides ample space for vehicles or storage, while the optional first-floor study offers the ideal work-from-home setup. The primary suite includes a luxurious double vanity, and the optional fourth bedroom ensures flexibility for growing families or hosting guests.
Recently updated with brand-new flooring and fresh paint throughout, this home is truly move-in ready. One of its standout features is the partially finished basement—a rare gem in this subdivision—offering endless possibilities for entertainment, additional living space, or storage. Nestled in a convenient neighborhood with easy access to many amenities.
Don’t miss your chance to make this exceptional property your own. Schedule a tour today! One owner is a licensed real estate broker in Indiana.
Zillow last checked: 8 hours ago
Listing updated: April 11, 2025 at 11:36am
Listed by:
Matt Schaefer,
Schaefer Real Estate, LLC
Bought with:
Ashleigh Cross, RB21002047
Keller Williams Realty Consultants
Todd Paxton, RB14033891
Keller Williams Realty Consultants
Source: SIRA,MLS#: 202505356 Originating MLS: Southern Indiana REALTORS Association
Originating MLS: Southern Indiana REALTORS Association
Facts & features
Interior
Bedrooms & bathrooms
- Bedrooms: 4
- Bathrooms: 3
- Full bathrooms: 2
- 1/2 bathrooms: 1
Primary bedroom
- Level: Second
Bedroom
- Level: Second
Bedroom
- Level: Second
Bedroom
- Level: Second
Dining room
- Level: First
Family room
- Level: Lower
Other
- Level: Second
Other
- Level: Second
Half bath
- Level: First
Kitchen
- Level: First
Living room
- Level: First
Office
- Level: First
Heating
- Heat Pump
Cooling
- Central Air, Heat Pump
Appliances
- Included: Dishwasher, Microwave, Oven, Range
- Laundry: Laundry Room, Upper Level
Features
- Breakfast Bar, Ceiling Fan(s), Entrance Foyer, Eat-in Kitchen, Game Room, Home Office, Kitchen Island, Bath in Primary Bedroom, Open Floorplan, Pantry, Separate Shower, Walk-In Closet(s)
- Basement: Exterior Entry,Finished,Unfinished,Walk-Out Access
- Has fireplace: No
Interior area
- Total structure area: 3,195
- Total interior livable area: 3,195 sqft
- Finished area above ground: 2,443
- Finished area below ground: 752
Property
Parking
- Total spaces: 3
- Parking features: Attached, Garage Faces Front, Garage
- Attached garage spaces: 3
- Details: Off Street
Features
- Levels: Two
- Stories: 2
- Patio & porch: Covered, Deck, Patio, Porch
- Exterior features: Deck, Porch, Patio
- Has view: Yes
- View description: Park/Greenbelt
Lot
- Size: 9,134 sqft
Details
- Parcel number: 100311200109000003
Construction
Type & style
- Home type: SingleFamily
- Architectural style: Two Story
- Property subtype: Single Family Residence
Materials
- Brick, Vinyl Siding, Frame
Condition
- Resale
- New construction: No
- Year built: 2021
Details
- Builder name: Fischer Homes
Utilities & green energy
- Sewer: Public Sewer
- Water: Connected, Public
Community & neighborhood
Community
- Community features: Sidewalks
Location
- Region: Charlestown
- Subdivision: Silver Creek Meadows
HOA & financial
HOA
- Has HOA: Yes
- HOA fee: $240 annually
Other
Other facts
- Listing terms: Cash,Conventional
Price history
| Date | Event | Price |
|---|---|---|
| 4/11/2025 | Sold | $387,900-0.5%$121/sqft |
Source: | ||
| 2/7/2025 | Price change | $389,999-1.3%$122/sqft |
Source: | ||
| 1/21/2025 | Listed for sale | $395,000$124/sqft |
Source: | ||
| 10/1/2021 | Sold | $395,000-9.5%$124/sqft |
Source: | ||
| 7/28/2021 | Price change | $436,487+0%$137/sqft |
Source: | ||
Public tax history
| Year | Property taxes | Tax assessment |
|---|---|---|
| 2024 | $3,462 +4.4% | $401,100 -7.7% |
| 2023 | $3,317 +19748.8% | $434,600 +12.2% |
| 2022 | $17 | $387,200 +38620% |
Find assessor info on the county website
Neighborhood: 47111
Nearby schools
GreatSchools rating
- 7/10Jonathan Jennings Elementary SchoolGrades: 3-5Distance: 4.2 mi
- 8/10Charlestown Middle SchoolGrades: 6-8Distance: 3.8 mi
- 5/10Charlestown Senior High SchoolGrades: 9-12Distance: 4.5 mi

Get pre-qualified for a loan
At Zillow Home Loans, we can pre-qualify you in as little as 5 minutes with no impact to your credit score.An equal housing lender. NMLS #10287.
Sell for more on Zillow
Get a free Zillow Showcase℠ listing and you could sell for .
$392,900
2% more+ $7,858
With Zillow Showcase(estimated)
$400,758