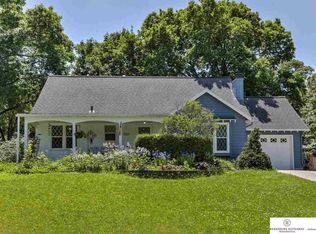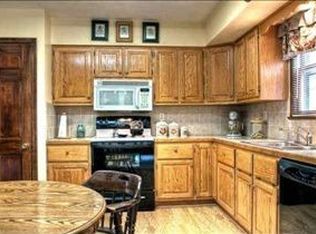Now vacant and ready for new memories, this 4-bedroom, 2-bath 2-story home sits in the heart of Omaha's Keystone neighborhood - a central location known for its quiet streets, strong community feel, and quick access to schools, shopping, parks, and major roads. The home features a 1-car garage with extra driveway and curbside parking, a large backyard with a concrete patio, and recent updates like a new roof, HVAC, fresh paint, and a rebuilt retaining wall. With no HOA and new photos coming soon, it's ready to impress.
This property is off market, which means it's not currently listed for sale or rent on Zillow. This may be different from what's available on other websites or public sources.


