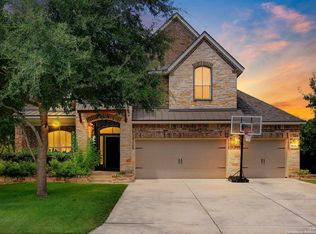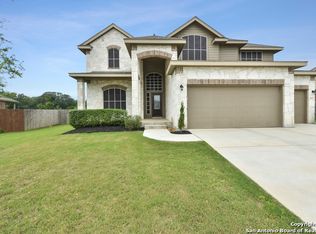Sold on 10/08/25
Price Unknown
8127 Mystic Chase, Boerne, TX 78015
3beds
2,647sqft
Single Family Residence
Built in 2011
0.28 Acres Lot
$489,300 Zestimate®
$--/sqft
$2,285 Estimated rent
Home value
$489,300
$460,000 - $519,000
$2,285/mo
Zestimate® history
Loading...
Owner options
Explore your selling options
What's special
Home Sweet Home! This beautifully upgraded one-story home features 3 spacious bedrooms, 2 full bathrooms, and a rare FOUR-car garage (3-car with tandem) - all located in the highly sought-after Sablechase community within award-winning Boerne ISD! Step inside to an inviting open floor plan with elegant wood and tile flooring throughout. The home includes a dedicated home office, formal dining room, and a breakfast nook, all complemented by a versatile butler's pantry-perfect for your coffee bar setup. The chef's kitchen is a true highlight, boasting granite countertops, gas cooking, stainless steel appliances, and generous cabinet and counter space-all overlooking the warm and welcoming family room with rich wood beam accents and a stunning floor-to-ceiling fireplace. The oversized primary suite offers a serene retreat with dual vanities, a spa-like soaking tub, a walk-in shower, and a spacious walk-in closet. Step outside to the expansive backyard featuring a covered patio with ceiling fans, backing up to a peaceful greenbelt with direct access and scenic views-ideal for outdoor relaxation or entertaining. Major recent upgrades include:New HVAC (2024), New Water Heater (2024), Full Home Water Filtration & Softener System (2024) Rare opportunity to own a well-maintained, move-in ready home in one of the most desirable neighborhoods in the area!
Zillow last checked: 8 hours ago
Listing updated: October 12, 2025 at 11:47am
Listed by:
Becky Taylor TREC #676756 (210) 461-2255,
Keller Williams Legacy
Source: LERA MLS,MLS#: 1896140
Facts & features
Interior
Bedrooms & bathrooms
- Bedrooms: 3
- Bathrooms: 2
- Full bathrooms: 2
Primary bedroom
- Features: Walk-In Closet(s), Ceiling Fan(s), Full Bath
- Area: 240
- Dimensions: 15 x 16
Bedroom 2
- Area: 143
- Dimensions: 11 x 13
Bedroom 3
- Area: 143
- Dimensions: 11 x 13
Primary bathroom
- Features: Tub/Shower Separate, Separate Vanity, Double Vanity, Soaking Tub
- Area: 143
- Dimensions: 11 x 13
Dining room
- Area: 391
- Dimensions: 17 x 23
Kitchen
- Area: 143
- Dimensions: 11 x 13
Living room
- Area: 396
- Dimensions: 18 x 22
Office
- Area: 140
- Dimensions: 10 x 14
Heating
- Central, Natural Gas
Cooling
- Ceiling Fan(s), Central Air
Appliances
- Included: Built-In Oven, Microwave, Gas Cooktop, Disposal, Dishwasher, Gas Water Heater
- Laundry: Main Level, Washer Hookup, Dryer Connection
Features
- Eat-in Kitchen, Kitchen Island, Study/Library, 1st Floor Lvl/No Steps, Open Floorplan, All Bedrooms Downstairs, Master Downstairs, Ceiling Fan(s), Chandelier, Solid Counter Tops
- Flooring: Carpet, Ceramic Tile, Wood
- Has basement: No
- Number of fireplaces: 1
- Fireplace features: One, Living Room
Interior area
- Total interior livable area: 2,647 sqft
Property
Parking
- Total spaces: 4
- Parking features: Four or More Car Garage, Attached, Garage Door Opener
- Attached garage spaces: 4
Accessibility
- Accessibility features: 2+ Access Exits, First Floor Bath, Full Bath/Bed on 1st Flr, First Floor Bedroom
Features
- Levels: One
- Stories: 1
- Patio & porch: Patio, Covered
- Pool features: None, Community
- Fencing: Privacy
Lot
- Size: 0.28 Acres
- Features: Greenbelt, 1/4 - 1/2 Acre, Curbs, Sidewalks
- Residential vegetation: Mature Trees, Mature Trees (ext feat)
Details
- Parcel number: 047116450190
Construction
Type & style
- Home type: SingleFamily
- Architectural style: Ranch,Traditional
- Property subtype: Single Family Residence
Materials
- Brick, 4 Sides Masonry, Stone
- Foundation: Slab
- Roof: Composition
Condition
- Pre-Owned
- New construction: No
- Year built: 2011
Details
- Builder name: Gehan
Utilities & green energy
- Sewer: Sewer System
- Water: Water System
Community & neighborhood
Security
- Security features: Controlled Access
Community
- Community features: Tennis Court(s), Clubhouse, BBQ/Grill, Basketball Court
Location
- Region: Boerne
- Subdivision: Sablechase
HOA & financial
HOA
- Has HOA: Yes
- HOA fee: $237 quarterly
- Association name: SABLECHASE HOMEOWNERS ASSOCIATION
Other
Other facts
- Listing terms: Conventional,FHA,VA Loan,Cash
- Road surface type: Paved
Price history
| Date | Event | Price |
|---|---|---|
| 10/8/2025 | Sold | -- |
Source: | ||
| 9/13/2025 | Pending sale | $489,900$185/sqft |
Source: | ||
| 9/2/2025 | Contingent | $489,900$185/sqft |
Source: | ||
| 8/27/2025 | Listed for sale | $489,900+29%$185/sqft |
Source: | ||
| 6/29/2020 | Sold | -- |
Source: | ||
Public tax history
| Year | Property taxes | Tax assessment |
|---|---|---|
| 2025 | -- | $485,000 |
| 2024 | $3,325 +5.5% | $485,000 +9.1% |
| 2023 | $3,152 +7% | $444,506 +10% |
Find assessor info on the county website
Neighborhood: 78015
Nearby schools
GreatSchools rating
- 10/10Van Raub Elementary SchoolGrades: PK-5Distance: 2 mi
- 8/10Boerne Middle SouthGrades: 6-8Distance: 5.2 mi
- 8/10Boerne - Samuel V Champion High SchoolGrades: 9-12Distance: 6.7 mi
Schools provided by the listing agent
- Elementary: Van Raub
- Middle: Boerne Middle S
- High: Champion
- District: Boerne
Source: LERA MLS. This data may not be complete. We recommend contacting the local school district to confirm school assignments for this home.
Get a cash offer in 3 minutes
Find out how much your home could sell for in as little as 3 minutes with a no-obligation cash offer.
Estimated market value
$489,300
Get a cash offer in 3 minutes
Find out how much your home could sell for in as little as 3 minutes with a no-obligation cash offer.
Estimated market value
$489,300

