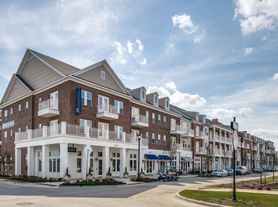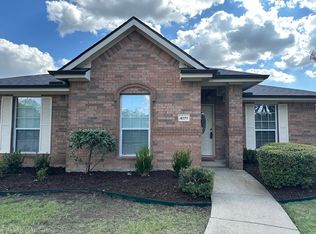Beautiful 3-Bedroom One Story Home in a Prime of West Frisco. Welcome to 8127 Robertson Drive, a well-maintained home offering comfort, convenience, and plenty of space. This property features a inviting living overlooking the backyard and greenbelt, a formal dining room, and a private office or study. Two secondary bedrooms sit at the front of the home with generous closets, while the primary suite is tucked away in back with a large walk-in closet and a spacious bath. Enjoy outdoor living on the covered rear patio with peaceful greenbelt views and no back neighbors. Located next to the community pool and jogging trail, this home provides quick access to the Dallas North Tollway and Highway 121, along with nearby shopping and fine dining. It is served by Frisco ISD and the Leadership Prep School charter option is also nearby. Near Stonebriar Mall, The Star, PGA Frisco, Frisco Sports Center, Toyota Stadium, and the FC Dallas Training Facility are all just minutes away. Schedule your private showing today.
12 Months Lease Term, No Smoking, No Sublease, No Waterbeds, pets okay, no cats, non refundable pet fee of $500 per pet. Application is $60 per adult. Good Credit, three times the rent amount of monthly gross income
House for rent
$2,300/mo
8127 Robertson Dr, Frisco, TX 75036
3beds
1,781sqft
Price may not include required fees and charges.
Single family residence
Available now
Dogs OK
Ceiling fan
Hookups laundry
Garage parking
Central, natural gas, fireplace
What's special
Private office or studyFormal dining roomLarge walk-in closetSpacious bath
- 12 days
- on Zillow |
- -- |
- -- |
Travel times
Looking to buy when your lease ends?
Consider a first-time homebuyer savings account designed to grow your down payment with up to a 6% match & 3.83% APY.
Facts & features
Interior
Bedrooms & bathrooms
- Bedrooms: 3
- Bathrooms: 2
- Full bathrooms: 2
Heating
- Central, Natural Gas, Fireplace
Cooling
- Ceiling Fan
Appliances
- Included: Dishwasher, Microwave, WD Hookup
- Laundry: Hookups
Features
- Ceiling Fan(s), WD Hookup, Walk In Closet
- Flooring: Carpet, Tile
- Has fireplace: Yes
Interior area
- Total interior livable area: 1,781 sqft
Property
Parking
- Parking features: Garage
- Has garage: Yes
- Details: Contact manager
Features
- Exterior features: Construction: Brick, Heating system: Central, Natural Gas, Housing Type: Single Detached, Street Utilities: Individual Water Meter, Sidewalk, Underground Utilities, Style of House: Traditional, Type of Fence: Metal, Wood, Wrought Iron, Walk In Closet
- Has private pool: Yes
Construction
Type & style
- Home type: SingleFamily
- Property subtype: Single Family Residence
Utilities & green energy
- Utilities for property: Cable Available
Community & HOA
Community
- Features: Playground
HOA
- Amenities included: Pool
Location
- Region: Frisco
Financial & listing details
- Lease term: 1 Year
Price history
| Date | Event | Price |
|---|---|---|
| 9/22/2025 | Listed for rent | $2,300-4.2%$1/sqft |
Source: Zillow Rentals | ||
| 9/17/2025 | Listing removed | $2,400$1/sqft |
Source: Zillow Rentals | ||
| 9/4/2025 | Price change | $2,400-7.7%$1/sqft |
Source: Zillow Rentals | ||
| 7/20/2025 | Price change | $2,600-8.8%$1/sqft |
Source: Zillow Rentals | ||
| 7/12/2025 | Listed for rent | $2,850$2/sqft |
Source: Zillow Rentals | ||

