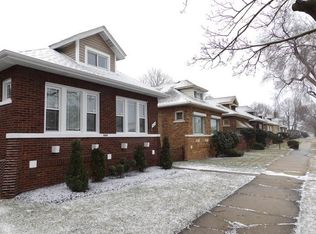Closed
$229,900
8127 S Blackstone Ave, Chicago, IL 60619
6beds
1,800sqft
Single Family Residence
Built in 1922
4,025 Square Feet Lot
$230,700 Zestimate®
$128/sqft
$2,815 Estimated rent
Home value
$230,700
$208,000 - $256,000
$2,815/mo
Zestimate® history
Loading...
Owner options
Explore your selling options
What's special
Classic Chicago brick bungalow in Avalon Park! Pride of ownership gleams in this well maintained home that's clean, crisp and move in ready! Sun drenched living room with crown molding, hardwood floors, and decorative fireplace with large mantle & built-in shelving. Spacious dining area flows into updated kitchen which boasts GRANITE counters with tiled backsplash, deep single bowl sink, & new STAINLESS appliances (fridge, stove, dishwasher, & microwave). Ceramic tiled bathrooms w/newer fixtures & lighted mirror. Main floor offers 3 bedrooms with upstairs providing 4th bedroom and additional loft/flex space. Walk-out finished basement gives plenty of possiblity with full bath, 2 additional bedrooms/offices (no egress window), large rec area, newer washer & dryer included, newer mechanicals (furnace, a/c, water heater). Fenced in yard and spacious 2 car garage w/new siding, roof, overhead door & opener. Make this adorable home yours!
Zillow last checked: 8 hours ago
Listing updated: August 19, 2025 at 01:01pm
Listing courtesy of:
David Delano 219-484-9746,
Kale Realty
Bought with:
Angela Beckham
Neighborhood Assistance Corp.
Source: MRED as distributed by MLS GRID,MLS#: 12393385
Facts & features
Interior
Bedrooms & bathrooms
- Bedrooms: 6
- Bathrooms: 2
- Full bathrooms: 2
Primary bedroom
- Features: Flooring (Hardwood)
- Level: Main
- Area: 144 Square Feet
- Dimensions: 12X12
Bedroom 2
- Features: Flooring (Hardwood)
- Level: Main
- Area: 110 Square Feet
- Dimensions: 11X10
Bedroom 3
- Level: Main
- Area: 96 Square Feet
- Dimensions: 12X8
Bedroom 4
- Level: Second
- Area: 216 Square Feet
- Dimensions: 18X12
Bedroom 5
- Level: Basement
- Area: 121 Square Feet
- Dimensions: 11X11
Bedroom 6
- Level: Basement
- Area: 121 Square Feet
- Dimensions: 11X11
Dining room
- Features: Flooring (Hardwood)
- Level: Main
- Area: 156 Square Feet
- Dimensions: 13X12
Family room
- Features: Flooring (Other)
- Level: Basement
- Area: 275 Square Feet
- Dimensions: 25X11
Kitchen
- Features: Kitchen (Galley), Flooring (Ceramic Tile)
- Level: Main
- Area: 120 Square Feet
- Dimensions: 15X8
Laundry
- Level: Basement
- Area: 49 Square Feet
- Dimensions: 7X7
Living room
- Features: Flooring (Hardwood), Window Treatments (Double Pane Windows)
- Level: Main
- Area: 299 Square Feet
- Dimensions: 23X13
Loft
- Level: Second
- Area: 150 Square Feet
- Dimensions: 15X10
Other
- Features: Flooring (Carpet)
- Level: Main
- Area: 144 Square Feet
- Dimensions: 12X12
Heating
- Natural Gas
Cooling
- Central Air
Appliances
- Included: Range, Microwave, Dishwasher, Refrigerator, Washer, Dryer
Features
- 1st Floor Full Bath
- Flooring: Hardwood
- Basement: Partially Finished,Exterior Entry,Full
- Attic: Finished
- Number of fireplaces: 1
- Fireplace features: Decorative, Living Room
Interior area
- Total structure area: 2,600
- Total interior livable area: 1,800 sqft
- Finished area below ground: 1,000
Property
Parking
- Total spaces: 2
- Parking features: Garage Door Opener, On Site, Garage Owned, Detached, Garage
- Garage spaces: 2
- Has uncovered spaces: Yes
Accessibility
- Accessibility features: No Disability Access
Features
- Stories: 1
Lot
- Size: 4,025 sqft
- Dimensions: 35X115
Details
- Parcel number: 20352220090000
- Special conditions: None
Construction
Type & style
- Home type: SingleFamily
- Architectural style: Bungalow
- Property subtype: Single Family Residence
Materials
- Brick
Condition
- New construction: No
- Year built: 1922
Utilities & green energy
- Electric: Circuit Breakers, 100 Amp Service
- Sewer: Public Sewer
- Water: Lake Michigan
Community & neighborhood
Location
- Region: Chicago
Other
Other facts
- Listing terms: Conventional
- Ownership: Fee Simple
Price history
| Date | Event | Price |
|---|---|---|
| 8/19/2025 | Sold | $229,900$128/sqft |
Source: | ||
| 6/18/2025 | Pending sale | $229,900$128/sqft |
Source: | ||
| 6/15/2025 | Listed for sale | $229,900+134.6%$128/sqft |
Source: | ||
| 7/27/2004 | Sold | $98,000$54/sqft |
Source: Public Record | ||
Public tax history
| Year | Property taxes | Tax assessment |
|---|---|---|
| 2023 | $1,621 +4% | $11,000 |
| 2022 | $1,559 +1.1% | $11,000 |
| 2021 | $1,542 -4% | $11,000 +6.7% |
Find assessor info on the county website
Neighborhood: Avalon Park
Nearby schools
GreatSchools rating
- 6/10Avalon Park Elementary SchoolGrades: PK-8Distance: 0.2 mi
- 1/10Hirsch Metropolitan High SchoolGrades: 9-12Distance: 0.9 mi
Schools provided by the listing agent
- Elementary: Avalon Park Elementary School
- High: Hirsch Metropolitan High School
- District: 299
Source: MRED as distributed by MLS GRID. This data may not be complete. We recommend contacting the local school district to confirm school assignments for this home.

Get pre-qualified for a loan
At Zillow Home Loans, we can pre-qualify you in as little as 5 minutes with no impact to your credit score.An equal housing lender. NMLS #10287.
Sell for more on Zillow
Get a free Zillow Showcase℠ listing and you could sell for .
$230,700
2% more+ $4,614
With Zillow Showcase(estimated)
$235,314