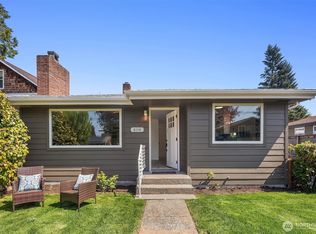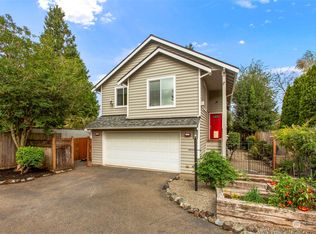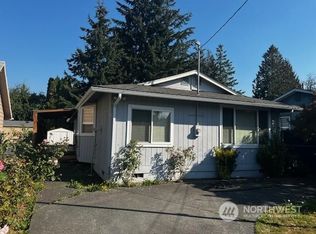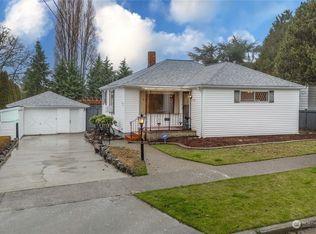Sold
Listed by:
Crystal Hoover,
Windermere RE West Campus Inc
Bought with: Momentum Venture Partners LLC
$650,000
8128 12th Avenue SW, Seattle, WA 98106
3beds
1,330sqft
Single Family Residence
Built in 1974
7,618.64 Square Feet Lot
$840,100 Zestimate®
$489/sqft
$3,208 Estimated rent
Home value
$840,100
$790,000 - $899,000
$3,208/mo
Zestimate® history
Loading...
Owner options
Explore your selling options
What's special
Welcome to your newly updated home in the heart of Highland Park. The light & bright living room with soaring ceilings greet you as you enter with new LVP flooring on the main level that flows into the kitchen (Bosch appliances). Fresh paint throughout the entire home. Cozy up by the fire in the family room downstairs with new carpet throughout including the 3 bedrooms upstairs. Brand new roof 11/2024. The fully fenced backyard features a newer hot tub, spacious deck that's great for entertaining, lots of green space & a shed for extra storage. Pull through, single car garage, off street & RV parking. Close to parks, playgrounds, shopping & great for commuting. Move in ready just in time for the Holidays!
Zillow last checked: 8 hours ago
Listing updated: January 06, 2025 at 04:03am
Offers reviewed: Nov 19
Listed by:
Crystal Hoover,
Windermere RE West Campus Inc
Bought with:
Jay Miller, 19987
Momentum Venture Partners LLC
Source: NWMLS,MLS#: 2309305
Facts & features
Interior
Bedrooms & bathrooms
- Bedrooms: 3
- Bathrooms: 2
- 3/4 bathrooms: 1
- 1/2 bathrooms: 1
Primary bedroom
- Level: Second
Bedroom
- Level: Second
Bedroom
- Level: Second
Bathroom three quarter
- Level: Second
Other
- Level: Lower
Entry hall
- Level: Main
Family room
- Level: Lower
Kitchen with eating space
- Level: Main
Living room
- Level: Main
Utility room
- Level: Lower
Heating
- Fireplace(s), Forced Air
Cooling
- None
Appliances
- Included: Dishwasher(s), Dryer(s), Disposal, Refrigerator(s), Stove(s)/Range(s), Washer(s), Garbage Disposal, Water Heater: Gas, Water Heater Location: Lower Level off of 1/2 bath
Features
- Flooring: Ceramic Tile, Marble, Vinyl Plank, Carpet
- Windows: Double Pane/Storm Window
- Basement: Finished
- Number of fireplaces: 1
- Fireplace features: Gas, Lower Level: 1, Fireplace
Interior area
- Total structure area: 1,330
- Total interior livable area: 1,330 sqft
Property
Parking
- Total spaces: 1
- Parking features: Driveway, Attached Garage, Off Street
- Attached garage spaces: 1
Features
- Levels: Three Or More
- Entry location: Main
- Patio & porch: Ceramic Tile, Double Pane/Storm Window, Fireplace, Hot Tub/Spa, Vaulted Ceiling(s), Wall to Wall Carpet, Water Heater
- Has spa: Yes
- Spa features: Indoor
Lot
- Size: 7,618 sqft
Details
- Parcel number: 7972600820
- Special conditions: Standard
Construction
Type & style
- Home type: SingleFamily
- Property subtype: Single Family Residence
Materials
- Metal/Vinyl
- Foundation: Block
- Roof: Composition
Condition
- Very Good
- Year built: 1974
Utilities & green energy
- Electric: Company: Puget Sound Energy
- Sewer: Sewer Connected, Company: Seattle Public Utilities
- Water: Public, Company: Seattle Public Utilities
Community & neighborhood
Location
- Region: Seattle
- Subdivision: Highland Park
Other
Other facts
- Listing terms: Cash Out,Conventional,FHA,VA Loan
- Cumulative days on market: 145 days
Price history
| Date | Event | Price |
|---|---|---|
| 12/6/2024 | Sold | $650,000$489/sqft |
Source: | ||
| 11/15/2024 | Pending sale | $650,000$489/sqft |
Source: | ||
| 11/8/2024 | Listed for sale | $650,000$489/sqft |
Source: | ||
Public tax history
| Year | Property taxes | Tax assessment |
|---|---|---|
| 2024 | $6,796 +9.9% | $636,000 +9.3% |
| 2023 | $6,186 +4% | $582,000 -7% |
| 2022 | $5,946 -7% | $626,000 -0.9% |
Find assessor info on the county website
Neighborhood: Highland Park
Nearby schools
GreatSchools rating
- 5/10Highland Park Elementary SchoolGrades: PK-5Distance: 0.3 mi
- 5/10Denny Middle SchoolGrades: 6-8Distance: 0.7 mi
- 3/10Chief Sealth High SchoolGrades: 9-12Distance: 0.7 mi

Get pre-qualified for a loan
At Zillow Home Loans, we can pre-qualify you in as little as 5 minutes with no impact to your credit score.An equal housing lender. NMLS #10287.
Sell for more on Zillow
Get a free Zillow Showcase℠ listing and you could sell for .
$840,100
2% more+ $16,802
With Zillow Showcase(estimated)
$856,902


