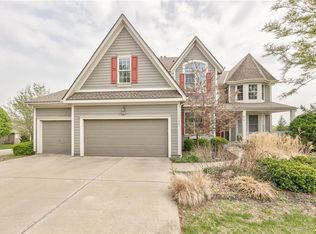Sold
Price Unknown
8128 Bittersweet Dr, Lenexa, KS 66220
5beds
3,865sqft
Single Family Residence
Built in 2013
0.3 Acres Lot
$727,700 Zestimate®
$--/sqft
$4,668 Estimated rent
Home value
$727,700
$677,000 - $779,000
$4,668/mo
Zestimate® history
Loading...
Owner options
Explore your selling options
What's special
Welcome to your next home! This thoughtfully designed property features a main-level master suite, office, and laundry, offering ease and convenience for everyday living. The open layout flows seamlessly, while large windows allow natural light to fill the space throughout.
Step outside to a covered back porch complete with a fireplace, the perfect spot to relax or entertain year-round while enjoying the outdoors.
Downstairs, the unfinished basement provides endless possibilities. Whether you envision a media room, gym, additional bedrooms, or all of the above, it’s ready for your personal touch.
Best of all, this home is priced competitively, allowing you to add your own style and upgrades while building equity in a sought-after neighborhood.
Don’t miss this chance to create the home you’ve always wanted!
Zillow last checked: 8 hours ago
Listing updated: October 09, 2025 at 09:02am
Listing Provided by:
Michelle Isabell 816-651-1943,
Keller Williams Realty Partners Inc.
Bought with:
Erin Miller, 2013040964
ReeceNichols - Country Club Plaza
Source: Heartland MLS as distributed by MLS GRID,MLS#: 2575057
Facts & features
Interior
Bedrooms & bathrooms
- Bedrooms: 5
- Bathrooms: 5
- Full bathrooms: 4
- 1/2 bathrooms: 1
Primary bedroom
- Level: Main
- Area: 238 Square Feet
- Dimensions: 14 x 17
Bedroom 2
- Level: Second
- Area: 224 Square Feet
- Dimensions: 14 x 16
Bedroom 3
- Level: Second
- Area: 234 Square Feet
- Dimensions: 13 x 18
Bedroom 4
- Level: Second
- Area: 204 Square Feet
- Dimensions: 17 x 12
Bedroom 5
- Level: Second
- Area: 169 Square Feet
- Dimensions: 13 x 13
Primary bathroom
- Level: Main
- Area: 190 Square Feet
- Dimensions: 10 x 19
Bathroom 1
- Level: Second
- Area: 45 Square Feet
- Dimensions: 5 x 9
Bathroom 2
- Level: Second
- Area: 60 Square Feet
- Dimensions: 10 x 6
Bathroom 3
- Level: Second
- Area: 90 Square Feet
- Dimensions: 9 x 10
Breakfast room
- Level: Main
- Area: 144 Square Feet
- Dimensions: 12 x 12
Kitchen
- Level: Main
- Area: 204 Square Feet
- Dimensions: 12 x 17
Living room
- Level: Main
- Area: 567 Square Feet
- Dimensions: 27 x 21
Office
- Level: Main
- Area: 132 Square Feet
- Dimensions: 12 x 11
Heating
- Forced Air
Cooling
- Electric
Appliances
- Included: Dishwasher, Disposal, Exhaust Fan, Humidifier, Microwave
- Laundry: Laundry Room, Main Level
Features
- Ceiling Fan(s), Custom Cabinets, Kitchen Island, Pantry, Vaulted Ceiling(s), Walk-In Closet(s)
- Flooring: Wood
- Windows: Window Coverings
- Basement: Daylight,Full,Bath/Stubbed,Sump Pump
- Number of fireplaces: 2
- Fireplace features: Great Room, Other
Interior area
- Total structure area: 3,865
- Total interior livable area: 3,865 sqft
- Finished area above ground: 3,865
- Finished area below ground: 0
Property
Parking
- Total spaces: 3
- Parking features: Attached, Garage Door Opener, Garage Faces Front
- Attached garage spaces: 3
Features
- Patio & porch: Covered
- Exterior features: Sat Dish Allowed
- Spa features: Bath
- Fencing: Metal
Lot
- Size: 0.30 Acres
Details
- Parcel number: IP05800000 0134
Construction
Type & style
- Home type: SingleFamily
- Architectural style: Traditional
- Property subtype: Single Family Residence
Materials
- Stucco & Frame, Wood Siding
- Roof: Composition
Condition
- Year built: 2013
Details
- Builder model: St. Maarten
- Builder name: Rodrock Homes
Utilities & green energy
- Sewer: Public Sewer
- Water: Public
Community & neighborhood
Security
- Security features: Smoke Detector(s)
Location
- Region: Lenexa
- Subdivision: Bristol Ridge
HOA & financial
HOA
- Has HOA: Yes
- HOA fee: $75 monthly
- Amenities included: Clubhouse, Pool, Trail(s)
- Services included: All Amenities, Curbside Recycle, Trash
- Association name: Bristol Ridge & Bristol Valley Homes Association
Other
Other facts
- Listing terms: Cash,Conventional,USDA Loan,VA Loan
- Ownership: Private
Price history
| Date | Event | Price |
|---|---|---|
| 10/9/2025 | Sold | -- |
Source: | ||
| 9/19/2025 | Pending sale | $700,000+44.3%$181/sqft |
Source: | ||
| 4/23/2015 | Sold | -- |
Source: | ||
| 4/2/2015 | Pending sale | $485,000$125/sqft |
Source: ReeceNichols West #1910187 | ||
| 3/30/2015 | Listed for sale | $485,000$125/sqft |
Source: ReeceNichols West #1910187 | ||
Public tax history
| Year | Property taxes | Tax assessment |
|---|---|---|
| 2024 | $9,344 +3.8% | $77,062 +5% |
| 2023 | $9,004 +7.6% | $73,382 +9.5% |
| 2022 | $8,365 | $67,022 +10.5% |
Find assessor info on the county website
Neighborhood: 66220
Nearby schools
GreatSchools rating
- 7/10Horizon Elementary SchoolGrades: PK-5Distance: 1.5 mi
- 6/10Mill Creek Middle SchoolGrades: 6-8Distance: 2.7 mi
- 10/10Mill Valley High SchoolGrades: 8-12Distance: 2.7 mi
Schools provided by the listing agent
- Elementary: Horizon
- Middle: Mill Creek
- High: Mill Valley
Source: Heartland MLS as distributed by MLS GRID. This data may not be complete. We recommend contacting the local school district to confirm school assignments for this home.
Get a cash offer in 3 minutes
Find out how much your home could sell for in as little as 3 minutes with a no-obligation cash offer.
Estimated market value
$727,700
Get a cash offer in 3 minutes
Find out how much your home could sell for in as little as 3 minutes with a no-obligation cash offer.
Estimated market value
$727,700
