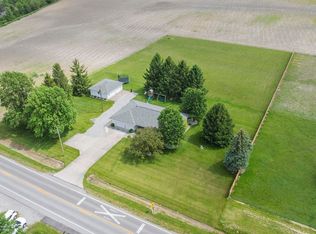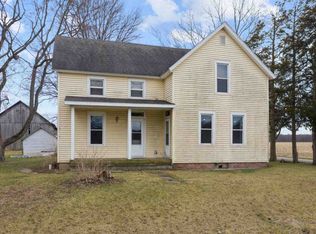Closed
$294,900
8129 E Tillman Rd, Fort Wayne, IN 46816
3beds
1,707sqft
Single Family Residence
Built in 1961
4.18 Acres Lot
$303,700 Zestimate®
$--/sqft
$1,854 Estimated rent
Home value
$303,700
$273,000 - $337,000
$1,854/mo
Zestimate® history
Loading...
Owner options
Explore your selling options
What's special
Your wait is over! Welcome to this nicely appointed, pre-inspected home situated on 4 wooded acres with updates any buyer will appreciate. Impressive updates in the last 3 years include complete tear off roof, new windows, new garage door, new HVAC, new water heater, and much more. The kitchen and both full bathrooms have been professionally renovated and all of the kitchen appliances remain with the sale. You will immediately notice the privacy and park like setting pulling into the newly paved secluded driveway. Walking into the home you will find a large family room, an office on the first floor currently being used as a bedroom, a full bath on the main level, and a dream kitchen! Upstairs you will find three large bedrooms with nice closet space that all share a second full bath. There is an attached garage for convenience and a detached building for addition storage. This meticulously maintained home has easy access to 4/69 getting you to an abundance of shopping, hospitals, and recreation.
Zillow last checked: 8 hours ago
Listing updated: October 15, 2024 at 02:31pm
Listed by:
Justin P Heflin 260-579-6730,
Mike Thomas Assoc., Inc
Bought with:
Martin Brandenberger, RB14051135
Coldwell Banker Real Estate Group
Source: IRMLS,MLS#: 202434472
Facts & features
Interior
Bedrooms & bathrooms
- Bedrooms: 3
- Bathrooms: 2
- Full bathrooms: 2
Bedroom 1
- Level: Upper
Bedroom 2
- Level: Upper
Dining room
- Level: Main
- Area: 100
- Dimensions: 10 x 10
Kitchen
- Level: Main
- Area: 192
- Dimensions: 12 x 16
Living room
- Level: Main
- Area: 252
- Dimensions: 14 x 18
Office
- Level: Main
- Area: 110
- Dimensions: 11 x 10
Heating
- Natural Gas, Forced Air
Cooling
- Central Air
Appliances
- Included: Dishwasher, Microwave, Refrigerator, Electric Range, Water Softener Rented
Features
- Basement: Crawl Space
- Has fireplace: No
Interior area
- Total structure area: 1,707
- Total interior livable area: 1,707 sqft
- Finished area above ground: 1,707
- Finished area below ground: 0
Property
Parking
- Total spaces: 1
- Parking features: Attached
- Attached garage spaces: 1
Features
- Levels: Two
- Stories: 2
Lot
- Size: 4.18 Acres
- Dimensions: 258x1472x1790
- Features: Wooded
Details
- Additional structures: Outbuilding
- Parcel number: 021326300005.000039
Construction
Type & style
- Home type: SingleFamily
- Property subtype: Single Family Residence
Materials
- Vinyl Siding
Condition
- New construction: No
- Year built: 1961
Utilities & green energy
- Sewer: Septic Tank
- Water: Well
Community & neighborhood
Location
- Region: Fort Wayne
- Subdivision: None
Other
Other facts
- Listing terms: Cash,Conventional,FHA,VA Loan
Price history
| Date | Event | Price |
|---|---|---|
| 10/15/2024 | Sold | $294,900 |
Source: | ||
| 9/9/2024 | Pending sale | $294,900 |
Source: | ||
| 9/9/2024 | Price change | $294,900+13.5% |
Source: | ||
| 9/6/2024 | Listed for sale | $259,900 |
Source: | ||
Public tax history
| Year | Property taxes | Tax assessment |
|---|---|---|
| 2024 | $920 -7.4% | $126,400 +0.6% |
| 2023 | $994 -3.7% | $125,600 +0.7% |
| 2022 | $1,032 +18.9% | $124,700 +6% |
Find assessor info on the county website
Neighborhood: 46816
Nearby schools
GreatSchools rating
- 5/10New Haven Intermediate SchoolGrades: 3-6Distance: 3 mi
- 3/10New Haven High SchoolGrades: 7-12Distance: 3.3 mi
- NANew Haven Primary SchoolGrades: PK-2Distance: 3.2 mi
Schools provided by the listing agent
- Elementary: Southwick
- Middle: New Haven
- High: New Haven
- District: East Allen County
Source: IRMLS. This data may not be complete. We recommend contacting the local school district to confirm school assignments for this home.

Get pre-qualified for a loan
At Zillow Home Loans, we can pre-qualify you in as little as 5 minutes with no impact to your credit score.An equal housing lender. NMLS #10287.
Sell for more on Zillow
Get a free Zillow Showcase℠ listing and you could sell for .
$303,700
2% more+ $6,074
With Zillow Showcase(estimated)
$309,774
