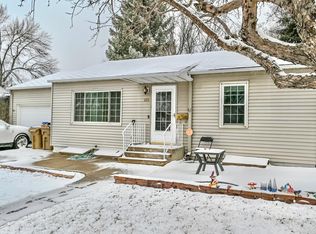Sold on 10/13/23
Price Unknown
813 15 1/2 Ave SW, Minot, ND 58701
4beds
3baths
2,078sqft
Single Family Residence
Built in 1955
7,797.24 Square Feet Lot
$294,000 Zestimate®
$--/sqft
$2,251 Estimated rent
Home value
$294,000
$279,000 - $309,000
$2,251/mo
Zestimate® history
Loading...
Owner options
Explore your selling options
What's special
This ranch style home has been meticulously maintained and is ready for new owners. The home features just over 1,000 sq ft on the main level and a full basement. If you enter the home from the front porch, you will be welcomed into the main living area. There is a formal dining space that leads into the kitchen. The kitchen has plenty of cabinet space and an updated solid surface countertop. There are stainless steel appliances (new dishwasher in 2023) and a full-sized island with seating. The living room is a welcoming space with large windows and a tasteful accent wall. Down the hall is the master bedroom which features a walk-in closet and an en-suite bathroom. There is an additional bedroom and a full bath which has been updated recently. Downstairs is an additional living space and two more bedrooms. There is also an additional bathroom with new flooring. The laundry is also on this level along with tons of storage and utility space. The back door of the main level leads to a heated covered porch area that makes the perfect space for shoes, backpacks and more. The backyard has been fully fenced and features a large garden shed and a covered patio. The covered patio features a built-in gas fireplace and a concrete pad perfect for entertaining. The backyard also leads to the oversized two stall garage. The garage is heated and has been finished with drywall, insulation, new paint, and more. The garage also features a workspace area in the back perfect for all of your projects. The entire house got a new roof in May 2023 and the garage had the roof replaced in 2021.
Zillow last checked: 8 hours ago
Listing updated: October 16, 2023 at 02:44pm
Listed by:
Royanna Thomas 814-516-3508,
BROKERS 12, INC.
Source: Minot MLS,MLS#: 231458
Facts & features
Interior
Bedrooms & bathrooms
- Bedrooms: 4
- Bathrooms: 3
- Main level bathrooms: 2
- Main level bedrooms: 2
Primary bedroom
- Description: En Suite + Wic
- Level: Main
Bedroom 1
- Description: Large Room
- Level: Main
Bedroom 2
- Level: Basement
Bedroom 3
- Level: Basement
Dining room
- Description: Open To Kitchen
- Level: Main
Family room
- Description: Large Space
- Level: Basement
Kitchen
- Description: Hard Surface Counters
- Level: Main
Living room
- Description: Accent Wall
- Level: Main
Heating
- Forced Air, Natural Gas
Cooling
- Central Air
Appliances
- Included: Microwave, Dishwasher, Disposal, Refrigerator, Range/Oven, Washer, Dryer
- Laundry: Lower Level
Features
- Basement: Finished,Full
- Has fireplace: No
Interior area
- Total structure area: 2,078
- Total interior livable area: 2,078 sqft
- Finished area above ground: 1,118
Property
Parking
- Total spaces: 2
- Parking features: Detached, Garage: Heated, Insulated, Lights, Opener, Sheet Rock, Work Shop, Driveway: Concrete
- Garage spaces: 2
- Has uncovered spaces: Yes
Features
- Levels: One
- Stories: 1
- Patio & porch: Deck, Patio
- Fencing: Fenced
Lot
- Size: 7,797 sqft
Details
- Additional structures: Shed(s)
- Parcel number: MI262430100090
- Zoning: R1
Construction
Type & style
- Home type: SingleFamily
- Property subtype: Single Family Residence
Materials
- Foundation: Concrete Perimeter
- Roof: Asphalt
Condition
- New construction: No
- Year built: 1955
Utilities & green energy
- Sewer: City
- Water: City
Community & neighborhood
Location
- Region: Minot
Price history
| Date | Event | Price |
|---|---|---|
| 10/13/2023 | Sold | -- |
Source: | ||
| 9/15/2023 | Pending sale | $279,900$135/sqft |
Source: | ||
| 9/1/2023 | Contingent | $279,900$135/sqft |
Source: | ||
| 8/29/2023 | Listed for sale | $279,900+40.7%$135/sqft |
Source: | ||
| 9/10/2021 | Sold | -- |
Source: | ||
Public tax history
| Year | Property taxes | Tax assessment |
|---|---|---|
| 2024 | $3,273 +1.7% | $224,000 +8.7% |
| 2023 | $3,218 | $206,000 +3% |
| 2022 | -- | $200,000 +5.8% |
Find assessor info on the county website
Neighborhood: 58701
Nearby schools
GreatSchools rating
- 7/10Edison Elementary SchoolGrades: PK-5Distance: 0.2 mi
- 5/10Jim Hill Middle SchoolGrades: 6-8Distance: 0.5 mi
- 6/10Magic City Campus High SchoolGrades: 11-12Distance: 0.6 mi
Schools provided by the listing agent
- District: Minot #1
Source: Minot MLS. This data may not be complete. We recommend contacting the local school district to confirm school assignments for this home.
