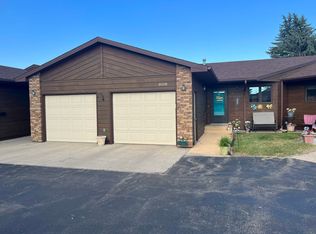Welcome home! This beautiful Condo is nestled away on a quiet cul-de-sac street with other beautiful Condos. Enjoy all the luxury of living without the hassle of yard work or snow removal! You will fall in love when you walk into your open entry way, with a large living room/ kitchen area with fantastic views of the lake and tons of mature tree, Beautiful!! Enjoy your own patio or deck that brings a sense of tranquility that is hard to find in the city! Main floor laundry room, nice large Master Ensuite!!! Plenty of storage & MOVE IN READY! Walking distance to the Mall or Banks or many restaurants!!
This property is off market, which means it's not currently listed for sale or rent on Zillow. This may be different from what's available on other websites or public sources.

