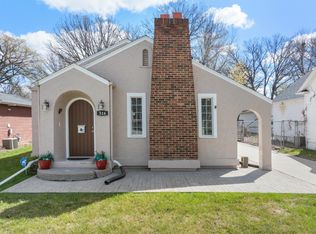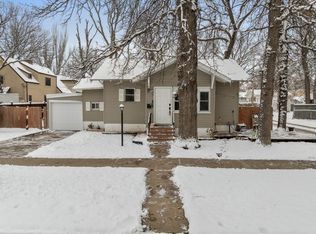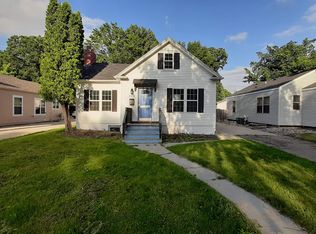Sold on 12/08/23
Price Unknown
813 4th Ave NW, Minot, ND 58703
4beds
2baths
1,600sqft
Single Family Residence
Built in 1936
3,484.8 Square Feet Lot
$204,100 Zestimate®
$--/sqft
$1,842 Estimated rent
Home value
$204,100
$194,000 - $214,000
$1,842/mo
Zestimate® history
Loading...
Owner options
Explore your selling options
What's special
Welcome home to this charming house nestled into the mature trees in northwest Minot. When you enter the home you will be welcomed into the living room that is perfect for entertaining guests or watching your favorite show. The home offers two bedrooms on the main floor as well as a full bathroom. In the basement you will be met with a spacious secondary living room that is a blank canvas for its new owners to make their own. Off the lower living room you have a bathroom and the laundry room. The basement offers two bedrooms, one conforming and a larger second non-conforming bedroom. The larger room could be a great space for a guest room or workout area. The home has a one stall attached garage with extra available parking on the street. Does this home check all your boxes? Call your favorite agent to schedule a showing today!
Zillow last checked: 8 hours ago
Listing updated: December 08, 2023 at 10:03am
Listed by:
Gareth Daniel 701-818-3355,
BROKERS 12, INC.
Source: Minot MLS,MLS#: 231761
Facts & features
Interior
Bedrooms & bathrooms
- Bedrooms: 4
- Bathrooms: 2
- Main level bathrooms: 1
- Main level bedrooms: 2
Primary bedroom
- Description: 10x11 Carpet
- Level: Main
Bedroom 1
- Description: 10x9 Carpet
- Level: Main
Bedroom 2
- Description: 10x11 Carpet
- Level: Basement
Bedroom 3
- Description: 10x15
- Level: Basement
Dining room
- Level: Main
Family room
- Level: Main
Kitchen
- Level: Main
Living room
- Description: 17x11 Carpet
- Level: Main
Cooling
- Central Air
Appliances
- Included: Microwave, Dishwasher, Refrigerator, Range/Oven, Washer, Dryer
- Laundry: In Basement
Features
- Flooring: Carpet, Linoleum, Tile
- Basement: Finished
- Has fireplace: No
Interior area
- Total structure area: 1,600
- Total interior livable area: 1,600 sqft
- Finished area above ground: 800
Property
Parking
- Total spaces: 1
- Parking features: Attached, Garage: Lights, Driveway: Concrete
- Attached garage spaces: 1
- Has uncovered spaces: Yes
Features
- Levels: One
- Stories: 1
- Patio & porch: Porch
Lot
- Size: 3,484 sqft
Details
- Parcel number: MI232940400141
- Zoning: R1
Construction
Type & style
- Home type: SingleFamily
- Property subtype: Single Family Residence
Materials
- Foundation: Concrete Perimeter
- Roof: Asphalt
Condition
- New construction: No
- Year built: 1936
Utilities & green energy
- Sewer: City
- Water: City
- Utilities for property: Cable Connected
Community & neighborhood
Location
- Region: Minot
Price history
| Date | Event | Price |
|---|---|---|
| 12/8/2023 | Sold | -- |
Source: | ||
| 10/27/2023 | Pending sale | $194,900$122/sqft |
Source: | ||
| 10/19/2023 | Contingent | $194,900$122/sqft |
Source: | ||
| 10/18/2023 | Listed for sale | $194,900+8.3%$122/sqft |
Source: | ||
| 12/31/2019 | Sold | -- |
Source: Public Record | ||
Public tax history
| Year | Property taxes | Tax assessment |
|---|---|---|
| 2024 | $2,250 +0.7% | $154,000 +7.7% |
| 2023 | $2,234 | $143,000 +11.7% |
| 2022 | -- | $128,000 +4.1% |
Find assessor info on the county website
Neighborhood: 58703
Nearby schools
GreatSchools rating
- 7/10Longfellow Elementary SchoolGrades: PK-5Distance: 0.5 mi
- 5/10Jim Hill Middle SchoolGrades: 6-8Distance: 0.9 mi
- NASouris River Campus Alternative High SchoolGrades: 9-12Distance: 0.6 mi
Schools provided by the listing agent
- District: Minot #1
Source: Minot MLS. This data may not be complete. We recommend contacting the local school district to confirm school assignments for this home.


