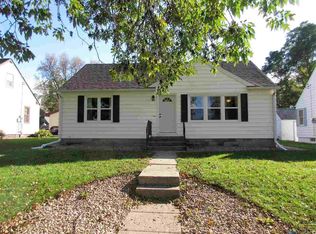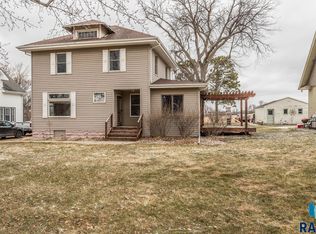Sold for $227,000 on 02/08/24
$227,000
813 5th St, Garretson, SD 57030
3beds
1,358sqft
Single Family Residence
Built in 1955
10,079.78 Square Feet Lot
$242,000 Zestimate®
$167/sqft
$1,665 Estimated rent
Home value
$242,000
$230,000 - $254,000
$1,665/mo
Zestimate® history
Loading...
Owner options
Explore your selling options
What's special
Great Location For This Well Maintained 3 Bedroom 2 Bath 1.5 Story Home. Close to City Parks And On A Less Frequently Traveled Street. One Main Floor Bedroom And 2 Bedrooms On The Upper Level. Full Baths On The Main And Lower Level. 11 x 6 Front Deck And 16 x 12 Back Deck. Detached 24 x 32 Garage With Extra Cement Parking Pad. Built In Blinds And Radon System In Place.Recent Blackburn Basement upgrades. Reliable High Speed, Low Latency Fiber Optic Internet Available. Great For Work From Home, Online Gaming and Streaming Applications.
Zillow last checked: 8 hours ago
Listing updated: February 08, 2024 at 12:35pm
Listed by:
Terry P Johnson,
Hegg, REALTORS
Bought with:
Ryan J Breitling
Source: Realtor Association of the Sioux Empire,MLS#: 22308250
Facts & features
Interior
Bedrooms & bathrooms
- Bedrooms: 3
- Bathrooms: 2
- Full bathrooms: 2
- Main level bedrooms: 1
Primary bedroom
- Level: Main
- Area: 110
- Dimensions: 11 x 10
Bedroom 2
- Level: Upper
- Area: 117
- Dimensions: 13 x 9
Bedroom 3
- Level: Upper
- Area: 100
- Dimensions: 10 x 10
Dining room
- Level: Main
- Area: 130
- Dimensions: 13 x 10
Family room
- Level: Basement
- Area: 210
- Dimensions: 21 x 10
Kitchen
- Level: Main
- Area: 140
- Dimensions: 14 x 10
Living room
- Level: Main
- Area: 198
- Dimensions: 18 x 11
Heating
- 90% Efficient, Natural Gas
Cooling
- Central Air
Appliances
- Included: Dishwasher, Dryer, Electric Range, Freezer, Microwave, Refrigerator, Washer
Features
- Master Downstairs
- Flooring: Carpet, Tile, Vinyl, Wood
- Basement: Full
Interior area
- Total interior livable area: 1,358 sqft
- Finished area above ground: 1,008
- Finished area below ground: 350
Property
Parking
- Total spaces: 2
- Parking features: Concrete, Gravel
- Garage spaces: 2
Features
- Levels: One and One Half
- Patio & porch: Deck
Lot
- Size: 10,079 sqft
- Dimensions: 140x72
- Features: City Lot
Details
- Parcel number: 23012
Construction
Type & style
- Home type: SingleFamily
- Property subtype: Single Family Residence
Materials
- Wood Siding
- Foundation: Block
- Roof: Composition
Condition
- Year built: 1955
Utilities & green energy
- Sewer: Public Sewer
- Water: Public
Community & neighborhood
Location
- Region: Garretson
- Subdivision: Garretson City Original
Other
Other facts
- Listing terms: Conventional
- Road surface type: Asphalt, Curb and Gutter
Price history
| Date | Event | Price |
|---|---|---|
| 2/8/2024 | Sold | $227,000-7%$167/sqft |
Source: | ||
| 1/2/2024 | Listed for sale | $244,000$180/sqft |
Source: | ||
Public tax history
| Year | Property taxes | Tax assessment |
|---|---|---|
| 2024 | $2,447 -5.6% | $172,500 |
| 2023 | $2,593 +26.3% | $172,500 +23.7% |
| 2022 | $2,053 +3.1% | $139,500 +7.9% |
Find assessor info on the county website
Neighborhood: 57030
Nearby schools
GreatSchools rating
- 5/10Garretson Elementary - 02Grades: PK-5Distance: 0.4 mi
- 8/10Garretson Middle School - 03Grades: 6-8Distance: 0.4 mi
- 4/10Garretson High School - 01Grades: 9-12Distance: 0.4 mi
Schools provided by the listing agent
- Elementary: Garretson ES
- Middle: Garretson MS
- High: Garretson HS
- District: Garretson
Source: Realtor Association of the Sioux Empire. This data may not be complete. We recommend contacting the local school district to confirm school assignments for this home.

Get pre-qualified for a loan
At Zillow Home Loans, we can pre-qualify you in as little as 5 minutes with no impact to your credit score.An equal housing lender. NMLS #10287.

