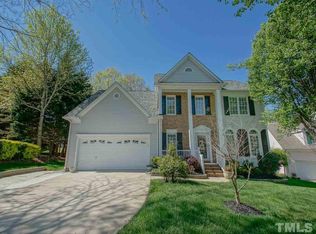BEAUTIFUL 3 BEDROOM 2.5 BATH HOME IN A QUIET CUL DE SAC.LARGE PRIVATE BACK YARD,LARGE BEDROOMS, OVERSIZED LAUNDRY ROOM, NEW KITCHEN GRANITE,STAINLESS APPLIANCES , SINK AND FAUCET,NEW PAINT ENTIRE INTERIOR AND EXTERIOR ,ALL SIDINGS ARE REPLACED OR REDONE, NEW CARPETS,NEW LIGHTING FIXTURES , REDONE GARAGE INCLUDING SHEETROCK AND PAINT AND FLOOR. LOT MORE....MUST SEE
This property is off market, which means it's not currently listed for sale or rent on Zillow. This may be different from what's available on other websites or public sources.
