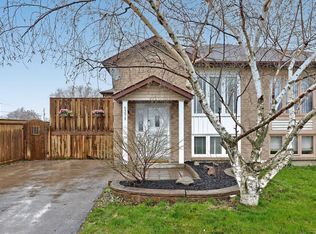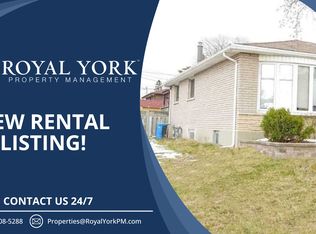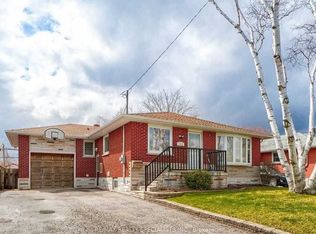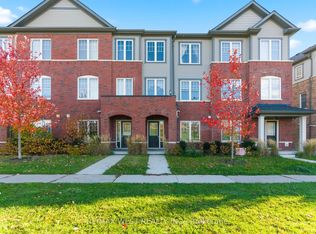Beautiful Freehold End Unit Townhome Within The Quiet And Friendly Lakeview Neighbhourhood. This 3 Bedroom 2.5 Bath Home Has Over 1800Sf Of Living Space With An Upgraded Kitchen And Walkout Balcony. Only Mins To The Lake, Schools, Shopping, Community Parks, Oshawa Go Train Station + Easy Highway Access To 401 & 407. Large Windows Throughout The Home Brings In Natural Light With A Large Spacious Living Room Equipped With A Cozy Electric Fire Place. Many Upgrades Throughout The Home. Still Under Tarion Warranty.
This property is off market, which means it's not currently listed for sale or rent on Zillow. This may be different from what's available on other websites or public sources.



