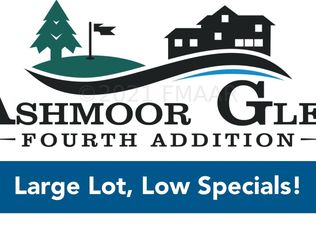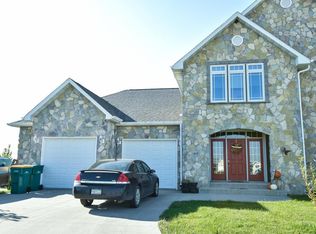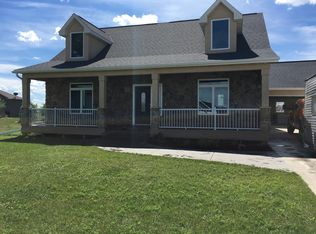Closed
Price Unknown
813 Birdie Ct, Mapleton, ND 58059
4beds
3,496sqft
Single Family Residence
Built in 2014
0.58 Acres Lot
$561,400 Zestimate®
$--/sqft
$3,165 Estimated rent
Home value
$561,400
$522,000 - $601,000
$3,165/mo
Zestimate® history
Loading...
Owner options
Explore your selling options
What's special
SUBSTANTIAL PRICE REDUCTION! For a quick sale
Come see 813 Birdie Ct., an immaculate home nestled in a peaceful cul-de-sac in the heart of Mapleton! Located just steps away from the Mapleton Golf Course, this stunning 4-bedroom, 3-bathroom home is a true gem with high-end finishes throughout designed for comfort and luxury with no expense spared.
As you step inside, you'll be greeted by an open-concept layout featuring a bright and inviting living area with extra high custom ceilings and large windows that flood the space with natural light. The kitchen is a chef's dream, boasting stainless steel appliances, a center island, and plenty of counter space.
The primary suite is a private retreat with an en-suite bath, jetted tub and generous closet space. The fully finished basement offers a large family room perfect for entertaining, a possible bar area already plumbed in, two additional bedrooms, and ample storage. Listen to your favorite music and movies with the whole house surround system that extends to the patio as well!
Step outside to a beautifully landscaped yard with a spacious patio and fire pit, ideal for relaxing or hosting summer barbecues after a day on the greens. With its prime location near the golf course, you'll have easy access to leisurely rounds of golf, while being just a short drive from parks, schools, and the amenities of nearby Fargo.
Don’t miss the opportunity to make 813 Birdie Ct. your forever home—schedule your private showing today!
Zillow last checked: 8 hours ago
Listing updated: September 30, 2025 at 09:09pm
Listed by:
Kris Visness 701-306-6466,
eXp Realty (3523 FGO)
Bought with:
Shane Hayes
eXp Realty (4525 WBL)
Josette Hayes
Source: NorthstarMLS as distributed by MLS GRID,MLS#: 6605077
Facts & features
Interior
Bedrooms & bathrooms
- Bedrooms: 4
- Bathrooms: 3
- Full bathrooms: 3
Bedroom 1
- Level: Main
Bedroom 2
- Level: Main
Bedroom 3
- Level: Lower
Bedroom 4
- Level: Lower
Bathroom
- Level: Main
Bathroom
- Level: Main
Bathroom
- Level: Lower
Other
- Level: Lower
Dining room
- Level: Main
Family room
- Level: Lower
Kitchen
- Level: Main
Laundry
- Level: Main
Living room
- Level: Main
Other
- Level: Main
Storage
- Level: Lower
Utility room
- Level: Lower
Heating
- Forced Air
Cooling
- Central Air
Features
- Basement: Drain Tiled,8 ft+ Pour,Egress Window(s),Finished,Full
- Has fireplace: No
Interior area
- Total structure area: 3,496
- Total interior livable area: 3,496 sqft
- Finished area above ground: 1,748
- Finished area below ground: 1,225
Property
Parking
- Total spaces: 3
- Parking features: Attached, Floor Drain, Garage, Garage Door Opener, Heated Garage
- Attached garage spaces: 3
- Has uncovered spaces: Yes
- Details: Garage Dimensions (34X28)
Accessibility
- Accessibility features: None
Features
- Levels: One
- Stories: 1
Lot
- Size: 0.58 Acres
- Dimensions: 25150
Details
- Foundation area: 1748
- Parcel number: 18022000400010
- Zoning description: Residential-Single Family
Construction
Type & style
- Home type: SingleFamily
- Property subtype: Single Family Residence
Materials
- Steel Siding
Condition
- Age of Property: 11
- New construction: No
- Year built: 2014
Utilities & green energy
- Gas: Natural Gas
- Sewer: City Sewer/Connected
- Water: City Water/Connected
Community & neighborhood
Location
- Region: Mapleton
- Subdivision: Ashmoor Glen 1st Add
HOA & financial
HOA
- Has HOA: No
Price history
| Date | Event | Price |
|---|---|---|
| 5/23/2025 | Sold | -- |
Source: | ||
| 4/24/2025 | Pending sale | $575,000$164/sqft |
Source: | ||
| 4/11/2025 | Price change | $575,000-4.2%$164/sqft |
Source: | ||
| 9/19/2024 | Listed for sale | $599,900$172/sqft |
Source: | ||
| 9/10/2013 | Sold | -- |
Source: Public Record | ||
Public tax history
| Year | Property taxes | Tax assessment |
|---|---|---|
| 2024 | $6,897 -3.6% | $481,900 +1.7% |
| 2023 | $7,158 +13.7% | $473,700 +8.2% |
| 2022 | $6,297 +8.2% | $437,700 +10.3% |
Find assessor info on the county website
Neighborhood: 58059
Nearby schools
GreatSchools rating
- 5/10Mapleton Elementary SchoolGrades: PK-6Distance: 0.7 mi
- NARural Cass Spec Ed UnitGrades: Distance: 0.7 mi


