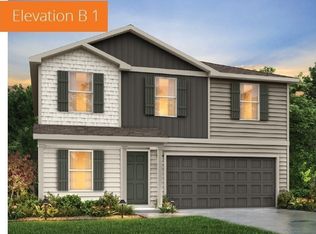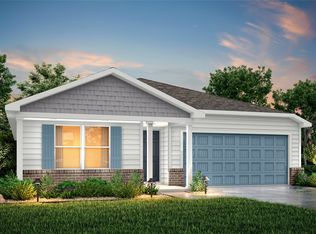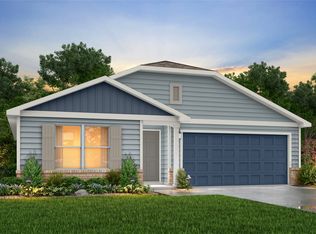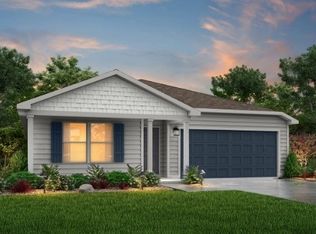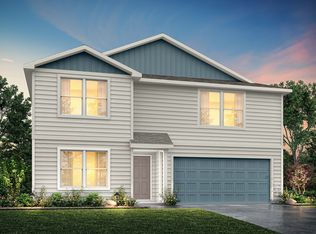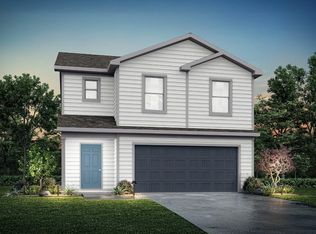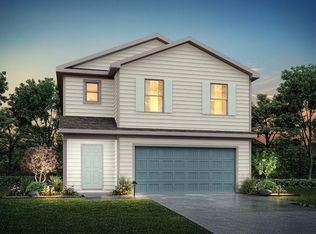MLS# 20829524 - Built by NHC - Ready Now! ~ More Space, Less Money! Discover the Roosevelt, a standout in our Liberty Series, offering nearly 3,705 square feet of living space with 6 bedrooms and 3.5 baths. This home truly has it all, featuring a loft, flex space, and a guest bedroom, along with the primary suite on the main level. The open-concept design seamlessly connects the kitchen, dining, and living areas, perfect for modern living. Don’t miss this opportunity—now is the perfect time to secure your dream home!
Pending
Price cut: $591 (11/11)
$294,097
813 Bluffview Dr, Cleburne, TX 76031
6beds
3,705sqft
Est.:
Single Family Residence
Built in 2025
6,969.6 Square Feet Lot
$-- Zestimate®
$79/sqft
$40/mo HOA
What's special
Flex spaceGuest bedroomOpen-concept design
- 313 days |
- 107 |
- 5 |
Zillow last checked: 8 hours ago
Listing updated: November 20, 2025 at 09:13am
Listed by:
Ben Caballero 888-872-6006,
HomesUSA.com 888-872-6006
Source: NTREIS,MLS#: 20829524
Facts & features
Interior
Bedrooms & bathrooms
- Bedrooms: 6
- Bathrooms: 4
- Full bathrooms: 3
- 1/2 bathrooms: 1
Primary bedroom
- Features: Dual Sinks, Walk-In Closet(s)
- Level: Second
- Dimensions: 18 x 16
Primary bedroom
- Features: Walk-In Closet(s)
- Level: First
- Dimensions: 14 x 15
Bedroom
- Level: First
- Dimensions: 12 x 11
Bedroom
- Level: Second
- Dimensions: 16 x 13
Bedroom
- Level: Second
- Dimensions: 14 x 16
Bedroom
- Level: Second
- Dimensions: 15 x 16
Dining room
- Level: First
- Dimensions: 4 x 4
Game room
- Level: Second
- Dimensions: 22 x 18
Living room
- Level: First
- Dimensions: 21 x 21
Heating
- Central
Cooling
- Central Air
Appliances
- Included: Dishwasher, Electric Range, Microwave
- Laundry: Laundry in Utility Room
Features
- Pantry
- Flooring: Vinyl
- Has basement: No
- Has fireplace: No
Interior area
- Total interior livable area: 3,705 sqft
Video & virtual tour
Property
Parking
- Total spaces: 2
- Parking features: Garage Faces Front
- Attached garage spaces: 2
Features
- Levels: Two
- Stories: 2
- Pool features: None
Lot
- Size: 6,969.6 Square Feet
Details
- Parcel number: 126208820631
Construction
Type & style
- Home type: SingleFamily
- Architectural style: Traditional,Detached
- Property subtype: Single Family Residence
Materials
- Frame
- Foundation: Slab
- Roof: Composition,Shingle
Condition
- Year built: 2025
Utilities & green energy
- Sewer: Public Sewer
- Utilities for property: Sewer Available
Community & HOA
Community
- Subdivision: Villages of Mayfield
HOA
- Has HOA: Yes
- Services included: Association Management, Maintenance Grounds
- HOA fee: $480 annually
- HOA name: Villages at Mayfield HOA
- HOA phone: 817-561-7949
Location
- Region: Cleburne
Financial & listing details
- Price per square foot: $79/sqft
- Date on market: 2/2/2025
- Cumulative days on market: 201 days
Estimated market value
Not available
Estimated sales range
Not available
Not available
Price history
Price history
| Date | Event | Price |
|---|---|---|
| 11/19/2025 | Pending sale | $294,097$79/sqft |
Source: NTREIS #20829524 Report a problem | ||
| 11/11/2025 | Price change | $294,097-0.2%$79/sqft |
Source: NTREIS #20829524 Report a problem | ||
| 10/25/2025 | Price change | $294,688-0.3%$80/sqft |
Source: NTREIS #20829524 Report a problem | ||
| 10/17/2025 | Price change | $295,589-1.8%$80/sqft |
Source: NTREIS #20829524 Report a problem | ||
| 10/9/2025 | Price change | $301,091+0.4%$81/sqft |
Source: NTREIS #20829524 Report a problem | ||
Public tax history
Public tax history
Tax history is unavailable.BuyAbility℠ payment
Est. payment
$1,873/mo
Principal & interest
$1441
Property taxes
$289
Other costs
$143
Climate risks
Neighborhood: 76031
Nearby schools
GreatSchools rating
- 5/10Santa Fe Elementary SchoolGrades: PK-5Distance: 0.3 mi
- 4/10Ad Wheat Middle SchoolGrades: 6-8Distance: 3.4 mi
- 5/10Cleburne High SchoolGrades: 9-12Distance: 3.8 mi
Schools provided by the listing agent
- Elementary: Adams
- Middle: Ad Wheat
- High: Cleburne
- District: Cleburne ISD
Source: NTREIS. This data may not be complete. We recommend contacting the local school district to confirm school assignments for this home.
- Loading
