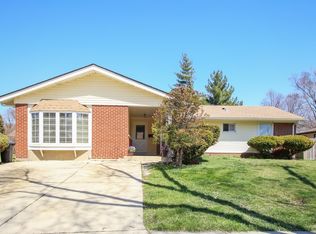Closed
$346,000
813 Bonita Ave, Elk Grove Village, IL 60007
3beds
1,136sqft
Single Family Residence
Built in 1959
2,307.61 Square Feet Lot
$374,800 Zestimate®
$305/sqft
$2,595 Estimated rent
Home value
$374,800
$356,000 - $394,000
$2,595/mo
Zestimate® history
Loading...
Owner options
Explore your selling options
What's special
Welcome to this beautifully updated ranch home that perfectly blends comfort and convenience! Featuring three bedrooms, each equipped with ceiling fans for added comfort. This home offers an inviting atmosphere for relaxation. The full bathroom boasts a cozy bathtub, while a convenient half bathroom is located off the master suite. The heart of the home is the modern kitchen, ready for your culinary adventures. Enjoy the outdoors in your private backyard that is fully fenced, complete with a lovely paver patio-ideal for entertaining or simply unwinding in your personal oasis. Additional storage is available in the shed, ensuring you have space for all your belongings. With attic access for even more storage options and a location close to parks, this home truly has it all. Don't miss your chance to own this delightful ranch home-schedule a showing today!
Zillow last checked: 8 hours ago
Listing updated: February 17, 2025 at 11:04am
Listing courtesy of:
Jane Prill 847-899-2056,
Coldwell Banker Realty
Bought with:
Lynette Ramirez
Royal Family Real Estate
Source: MRED as distributed by MLS GRID,MLS#: 12187879
Facts & features
Interior
Bedrooms & bathrooms
- Bedrooms: 3
- Bathrooms: 2
- Full bathrooms: 1
- 1/2 bathrooms: 1
Primary bedroom
- Features: Flooring (Wood Laminate), Window Treatments (Blinds), Bathroom (Half)
- Level: Main
- Area: 143 Square Feet
- Dimensions: 13X11
Bedroom 2
- Features: Flooring (Wood Laminate)
- Level: Main
- Area: 130 Square Feet
- Dimensions: 13X10
Bedroom 3
- Features: Flooring (Wood Laminate)
- Level: Main
- Area: 90 Square Feet
- Dimensions: 10X9
Kitchen
- Features: Flooring (Wood Laminate)
- Level: Main
- Area: 140 Square Feet
- Dimensions: 14X10
Laundry
- Level: Main
- Area: 48 Square Feet
- Dimensions: 6X8
Living room
- Features: Flooring (Wood Laminate), Window Treatments (Blinds)
- Level: Main
- Area: 234 Square Feet
- Dimensions: 18X13
Heating
- Natural Gas
Cooling
- Central Air
Appliances
- Laundry: Main Level, In Unit
Features
- 1st Floor Bedroom, 1st Floor Full Bath
- Flooring: Laminate
- Basement: None
Interior area
- Total structure area: 0
- Total interior livable area: 1,136 sqft
Property
Parking
- Total spaces: 1
- Parking features: Concrete, Garage Door Opener, On Site, Garage Owned, Attached, Garage
- Attached garage spaces: 1
- Has uncovered spaces: Yes
Accessibility
- Accessibility features: No Disability Access
Features
- Stories: 1
Lot
- Size: 2,307 sqft
- Dimensions: 60 X 106 X 78
Details
- Parcel number: 08284180190000
- Special conditions: None
Construction
Type & style
- Home type: SingleFamily
- Architectural style: Ranch
- Property subtype: Single Family Residence
Materials
- Vinyl Siding, Brick
- Foundation: Concrete Perimeter
- Roof: Asphalt
Condition
- New construction: No
- Year built: 1959
Utilities & green energy
- Sewer: Public Sewer
- Water: Lake Michigan
Community & neighborhood
Location
- Region: Elk Grove Village
Other
Other facts
- Listing terms: Conventional
- Ownership: Fee Simple
Price history
| Date | Event | Price |
|---|---|---|
| 2/14/2025 | Sold | $346,000-1.1%$305/sqft |
Source: | ||
| 1/18/2025 | Pending sale | $349,900$308/sqft |
Source: | ||
| 1/2/2025 | Contingent | $349,900$308/sqft |
Source: | ||
| 12/19/2024 | Price change | $349,900-1.1%$308/sqft |
Source: | ||
| 11/20/2024 | Price change | $353,900-1.7%$312/sqft |
Source: | ||
Public tax history
| Year | Property taxes | Tax assessment |
|---|---|---|
| 2023 | $6,602 +3.9% | $25,999 |
| 2022 | $6,352 +28.6% | $25,999 +46.1% |
| 2021 | $4,942 +3.8% | $17,801 |
Find assessor info on the county website
Neighborhood: 60007
Nearby schools
GreatSchools rating
- 8/10Clearmont Elementary SchoolGrades: K-5Distance: 0.6 mi
- 6/10Grove Jr High SchoolGrades: 6-8Distance: 0.2 mi
- 9/10Elk Grove High SchoolGrades: 9-12Distance: 0.6 mi
Schools provided by the listing agent
- Elementary: Clearmont Elementary School
- Middle: Grove Junior High School
- High: Elk Grove High School
- District: 59
Source: MRED as distributed by MLS GRID. This data may not be complete. We recommend contacting the local school district to confirm school assignments for this home.

Get pre-qualified for a loan
At Zillow Home Loans, we can pre-qualify you in as little as 5 minutes with no impact to your credit score.An equal housing lender. NMLS #10287.
Sell for more on Zillow
Get a free Zillow Showcase℠ listing and you could sell for .
$374,800
2% more+ $7,496
With Zillow Showcase(estimated)
$382,296