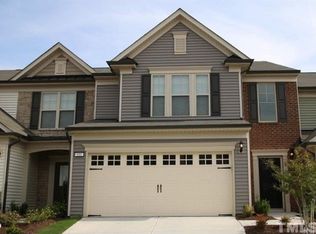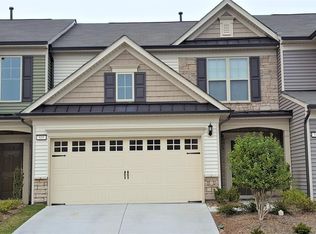Sold for $409,000 on 06/27/24
$409,000
813 Brier Crossings Loop, Durham, NC 27703
3beds
1,793sqft
Townhouse, Residential
Built in 2016
2,178 Square Feet Lot
$402,000 Zestimate®
$228/sqft
$2,033 Estimated rent
Home value
$402,000
$378,000 - $426,000
$2,033/mo
Zestimate® history
Loading...
Owner options
Explore your selling options
What's special
Presenting a Stunning Townhome in Brier Creek! ------------ Discover the epitome of convenience and comfort in this gorgeous townhouse nestled within the vibrant Brier Creek community. Perfectly situated for work, school, and leisure, this residence offers an enviable lifestyle that combines urban convenience with suburban tranquility. ------------ Location: Conveniently located in Brier Creek, this townhome offers easy access to the Brier Creek shopping center, making daily errands a breeze. Despite having a Durham address, it falls within the esteemed Wake County school district, providing access to top-notch public education. ------------- Features: Immerse yourself in luxury with this freshly painted home featuring brand-new carpeting throughout. The open Merritt floorplan creates a welcoming atmosphere, with a spacious great room boasting a cozy gas fireplace and a sunroom offering picturesque views of the community central park. The upgraded kitchen is a chef's dream, equipped with stainless steel appliances, granite countertops, tile backsplash, maple cabinets, and a convenient pantry. Hardwood floors grace the first floor, complemented by nine-foot ceilings, adding to the sense of space and sophistication. Plus, a 2-car garage provides ample parking and storage space. Upstairs, a classic trim handrail with wood balusters leads to the owner's suite and two additional bedrooms. The spacious master bedroom features a walk-in closet, while the master bathroom shines with granite countertops, dual vanity, a tile floor, and a walk-in shower with a seat. ------------ Neighborhood Amenities: Indulge in the community pool during the summer months and enjoy the convenience of included lawn and external maintenance. The kitchen appliances, including the fridge, washer, and dryer, will convey with the home. ------------ This house is totally move-in ready for you to call it home! Don't miss out - schedule a showing with your agent today and experience the unparalleled lifestyle that this townhome has to offer.
Zillow last checked: 8 hours ago
Listing updated: October 28, 2025 at 12:21am
Listed by:
Will Huang 919-995-5318,
CHK Realty
Bought with:
Amanda R Baker, 308299
Allen Tate / Durham
Source: Doorify MLS,MLS#: 10028707
Facts & features
Interior
Bedrooms & bathrooms
- Bedrooms: 3
- Bathrooms: 3
- Full bathrooms: 2
- 1/2 bathrooms: 1
Heating
- Fireplace(s), Forced Air, Hot Water, Natural Gas
Cooling
- Central Air, Electric
Appliances
- Included: Dishwasher, Dryer, Electric Cooktop, Electric Oven, Electric Range, Electric Water Heater, Exhaust Fan, Free-Standing Electric Range, Microwave, Refrigerator, Self Cleaning Oven, Washer
- Laundry: Laundry Room, Upper Level
Features
- Bathtub/Shower Combination, Double Vanity, Entrance Foyer, Granite Counters, High Ceilings, High Speed Internet, Pantry, Room Over Garage, Walk-In Closet(s), Walk-In Shower
- Flooring: Carpet, Hardwood, Tile, Vinyl
- Windows: Blinds, Double Pane Windows, Insulated Windows
- Common walls with other units/homes: 2+ Common Walls
Interior area
- Total structure area: 1,793
- Total interior livable area: 1,793 sqft
- Finished area above ground: 1,793
- Finished area below ground: 0
Property
Parking
- Total spaces: 2
- Parking features: Additional Parking, Concrete, Driveway, Garage, Garage Door Opener, Garage Faces Front
- Attached garage spaces: 2
Features
- Levels: Two
- Stories: 2
- Patio & porch: Patio
- Exterior features: Lighting, Playground, Rain Gutters
- Pool features: Community
- Has view: Yes
- View description: Meadow
Lot
- Size: 2,178 sqft
- Features: Landscaped, Level, Meadow, Pasture
Details
- Parcel number: 0769405591
- Special conditions: Standard
Construction
Type & style
- Home type: Townhouse
- Architectural style: Transitional
- Property subtype: Townhouse, Residential
- Attached to another structure: Yes
Materials
- Brick Veneer, Vinyl Siding
- Foundation: Slab
- Roof: Shingle
Condition
- New construction: No
- Year built: 2016
Utilities & green energy
- Sewer: Public Sewer
- Water: Public
- Utilities for property: Cable Available, Electricity Connected, Natural Gas Connected, Sewer Connected, Water Connected
Community & neighborhood
Community
- Community features: Playground, Pool, Sidewalks
Location
- Region: Durham
- Subdivision: Townes at Brier Creek Crossing
HOA & financial
HOA
- Has HOA: Yes
- HOA fee: $888 semi-annually
- Amenities included: Landscaping, Maintenance Grounds, Parking, Playground, Pool
- Services included: Maintenance Grounds, Road Maintenance, Storm Water Maintenance, Trash
Other
Other facts
- Road surface type: Asphalt
Price history
| Date | Event | Price |
|---|---|---|
| 6/27/2024 | Sold | $409,000-2.4%$228/sqft |
Source: | ||
| 5/23/2024 | Pending sale | $419,000$234/sqft |
Source: | ||
| 5/11/2024 | Listed for sale | $419,000-2.1%$234/sqft |
Source: | ||
| 5/10/2024 | Listing removed | -- |
Source: | ||
| 4/5/2024 | Listed for sale | $428,000+70.5%$239/sqft |
Source: | ||
Public tax history
| Year | Property taxes | Tax assessment |
|---|---|---|
| 2025 | $3,786 -13.9% | $394,641 |
| 2024 | $4,399 +24.5% | $394,641 +36.4% |
| 2023 | $3,534 +3.2% | $289,278 |
Find assessor info on the county website
Neighborhood: 27703
Nearby schools
GreatSchools rating
- 3/10Pleasant Grove ElementaryGrades: PK-5Distance: 3.2 mi
- 10/10Leesville Road MiddleGrades: 6-8Distance: 4.1 mi
- 9/10Leesville Road HighGrades: 9-12Distance: 4.1 mi
Schools provided by the listing agent
- Elementary: Wake - Pleasant Grove
- Middle: Wake - Leesville Road
- High: Wake - Leesville Road
Source: Doorify MLS. This data may not be complete. We recommend contacting the local school district to confirm school assignments for this home.
Get a cash offer in 3 minutes
Find out how much your home could sell for in as little as 3 minutes with a no-obligation cash offer.
Estimated market value
$402,000
Get a cash offer in 3 minutes
Find out how much your home could sell for in as little as 3 minutes with a no-obligation cash offer.
Estimated market value
$402,000

