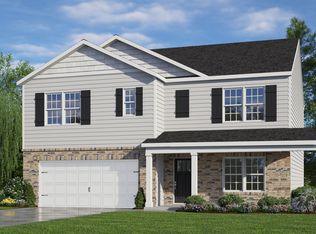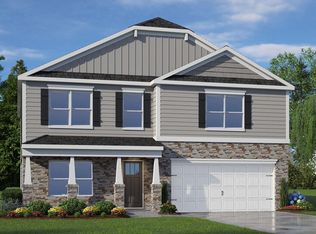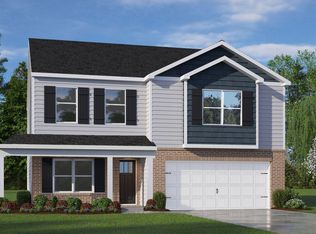Sold for $413,900
$413,900
813 Canis Minor Rd, Wendell, NC 27591
4beds
2,824sqft
Single Family Residence, Residential
Built in 2024
7,840.8 Square Feet Lot
$412,000 Zestimate®
$147/sqft
$2,600 Estimated rent
Home value
$412,000
$391,000 - $433,000
$2,600/mo
Zestimate® history
Loading...
Owner options
Explore your selling options
What's special
Come see the Wilmington at 813 Canis Minor Road, Wendell, NC 27591 at Anderson Farm! The Wilmington plan has ample space for all! It offers an office and an open kitchen with plenty of counter space including an island & breakfast bar that overlooks the great room. The kitchen features granite countertops, stainless steel appliances, a gas range, and a large pantry. The formal dining room allows a great space for entertaining. Upstairs you will find a huge 18'7''x17'7'' primary bedroom with vaulted ceilings, 3 oversize secondary bedrooms each with a walk-in closet, plus a loft. The primary bath features dual sinks and a large shower. Quality materials and workmanship throughout, with superior attention to detail, plus a one-year builder's warranty and 10-year structural warranty. *Photos are for representational purposes only.
Zillow last checked: 8 hours ago
Listing updated: October 28, 2025 at 12:57am
Listed by:
Cristi Green 919-946-8787,
DR Horton-Terramor Homes, LLC
Bought with:
Non Member
Non Member Office
Source: Doorify MLS,MLS#: 10088738
Facts & features
Interior
Bedrooms & bathrooms
- Bedrooms: 4
- Bathrooms: 3
- Full bathrooms: 2
- 1/2 bathrooms: 1
Heating
- Fireplace(s)
Cooling
- Electric
Appliances
- Included: Dishwasher, Disposal, Gas Range, Microwave, Stainless Steel Appliance(s), Tankless Water Heater
- Laundry: Electric Dryer Hookup, Laundry Room, Main Level
Features
- Breakfast Bar, Double Vanity, Eat-in Kitchen, Granite Counters, Kitchen Island, Quartz Counters, Walk-In Closet(s), Walk-In Shower, Water Closet
- Flooring: Carpet, Laminate, Vinyl
- Doors: French Doors, Sliding Doors
- Windows: Screens
Interior area
- Total structure area: 2,824
- Total interior livable area: 2,824 sqft
- Finished area above ground: 2,824
- Finished area below ground: 0
Property
Parking
- Total spaces: 6
- Parking features: Garage - Attached, Open
- Attached garage spaces: 2
- Uncovered spaces: 4
Features
- Levels: One
- Stories: 1
- Patio & porch: Front Porch
- Pool features: Cabana, Community, Fenced, Outdoor Pool
- Has view: Yes
Lot
- Size: 7,840 sqft
- Features: Back Yard, Front Yard, Landscaped
Details
- Parcel number: TBD
- Special conditions: Standard
Construction
Type & style
- Home type: SingleFamily
- Architectural style: Craftsman, Traditional
- Property subtype: Single Family Residence, Residential
Materials
- Blown-In Insulation, Board & Batten Siding, Brick Veneer, HardiPlank Type, Stone Veneer
- Foundation: Slab
- Roof: Shingle
Condition
- New construction: Yes
- Year built: 2024
- Major remodel year: 2024
Details
- Builder name: D.R. Horton
Utilities & green energy
- Sewer: Public Sewer
- Water: Public
Community & neighborhood
Community
- Community features: Playground, Pool, Sidewalks, Street Lights
Location
- Region: Wendell
- Subdivision: Anderson Farm
HOA & financial
HOA
- Has HOA: Yes
- HOA fee: $360 semi-annually
- Amenities included: Playground, Pool, Trail(s)
- Services included: None
Price history
| Date | Event | Price |
|---|---|---|
| 6/27/2025 | Sold | $413,900+0.4%$147/sqft |
Source: | ||
| 5/13/2025 | Pending sale | $412,400$146/sqft |
Source: | ||
| 4/14/2025 | Price change | $412,400+0.5%$146/sqft |
Source: | ||
| 4/11/2025 | Listed for sale | $410,400$145/sqft |
Source: | ||
Public tax history
Tax history is unavailable.
Neighborhood: 27591
Nearby schools
GreatSchools rating
- 4/10Wendell ElementaryGrades: K-5Distance: 1 mi
- 6/10Wendell MiddleGrades: 6-8Distance: 1.4 mi
- 5/10East Wake High SchoolGrades: 9-12Distance: 2.8 mi
Schools provided by the listing agent
- Elementary: Wake - Carver
- Middle: Wake - Wendell
- High: Wake - East Wake
Source: Doorify MLS. This data may not be complete. We recommend contacting the local school district to confirm school assignments for this home.
Get a cash offer in 3 minutes
Find out how much your home could sell for in as little as 3 minutes with a no-obligation cash offer.
Estimated market value
$412,000


