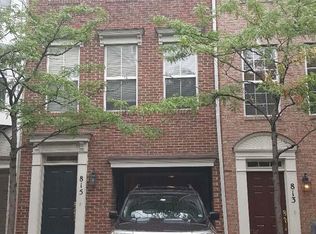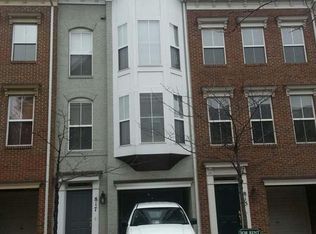Rare opportunity available in the Capitol Square community. Live in a beautiful townhome nestled on a quiet, tree lined street directly across from The Wharf on the Southwest Waterfront. Only a short stroll from DC’s most spectacular water views, finest restaurants and coffee shops, outdoor seafood markets, upscale retail, and world-class entertainment venues. Close to Capitol Hill, Nationals Ballpark, Audi Soccer Field, Arena Stage, museums and more. Quick access to the L’Enfant metro station, 395, 295, and The GW Parkway. This 4-bedroom, 3 ½ bath townhome offers both luxury and flexibility on 4 levels. The first floor features a cozy guest bedroom with en suite. It’s easy to reimagine this space as a private home office. Walk outside to a fenced-in backyard or into the attached one-car garage with a second partially covered outdoor parking spot. Upstairs on the second floor, enjoy a well-appointed, eat-in kitchen with a sunny balcony and wine refrigerator as well as a spacious, open-concept dining and living area with a gas fireplace. The third floor includes the primary bedroom with en suite featuring both a bathtub and a separate, glass-enclosed rainforest shower as well as a walk-in, Elfa ® closet. The second bedroom on this level has another Elfa ® closet and shares a bathroom with the common area. The entire top level can be used as a bedroom and/or as an office with library and seating. The washer and dryer are located on this level. All of this and a low monthly HOA fee that covers waste removal and lawn care for a stress-free, urban lifestyle.
This property is off market, which means it's not currently listed for sale or rent on Zillow. This may be different from what's available on other websites or public sources.


