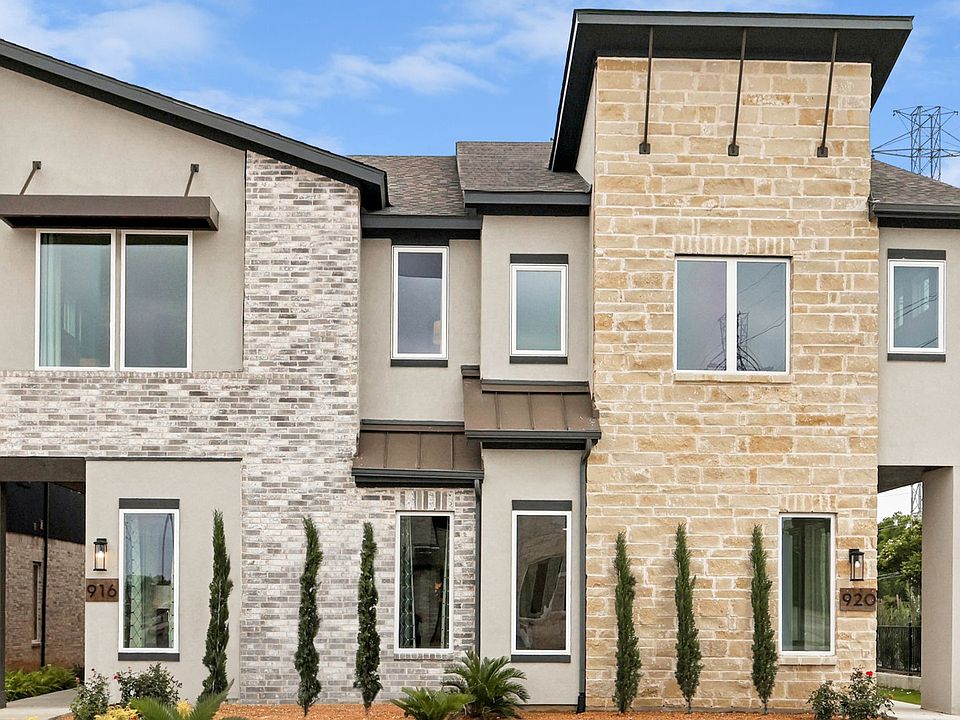This impressive three-story Liberty townhome showcases a spacious 2,176 sqft layout designed for contemporary living. The thoughtfully positioned owner's suite, located away from the bustling main living areas, ensures maximum privacy and tranquility. It is outfitted with a luxurious frameless glass shower and an expansive closet that offers generous storage, accommodating all your essentials with ease. The great room, a focal point of the home, is flooded with natural light from large windows, creating an inviting atmosphere perfect for entertaining or relaxing. It seamlessly connects to a well-appointed kitchen equipped with state-of-the-art appliances and a stylish dining area, making it an ideal space for gatherings with family and friends. Ascend to the third floor to discover an additional bedroom, complete with a full bath, serving as an ideal guest suite for visiting friends or family. Additionally, a versatile study is included, providing an inspiring environment for your home office needs or a quiet reading nook. The townhome also features direct access to a spacious two-car garage, along with a dedicated game room that invites leisure and fun for all ages.
The Collin Creek community promises to be a vibrant living environment, seamlessly integrating retail, dining, and entertainment options to create a true destination lifestyle. Nestled within the revitalized former Collin Creek Mall area, this modern community will incorporate ample green spaces and amenities that encourage residents to live, work, and play together. This exciting transformation is set to become the dynamic heart of Plano, fostering a sense of community and convenience that is second to none.
New construction
$474,990
813 Concan Dr, Plano, TX 75075
2beds
2,213sqft
Townhouse
Built in 2024
958.32 Square Feet Lot
$-- Zestimate®
$215/sqft
$180/mo HOA
What's special
Stylish dining areaLarge windowsGreat roomExpansive closetLuxurious frameless glass showerVersatile studyDedicated game room
Call: (682) 688-8574
- 94 days |
- 177 |
- 9 |
Zillow last checked: 8 hours ago
Listing updated: November 03, 2025 at 08:56am
Listed by:
April Maki 0524758 (512)364-5196,
Brightland Homes Brokerage, LLC
Source: NTREIS,MLS#: 21034154
Travel times
Schedule tour
Select your preferred tour type — either in-person or real-time video tour — then discuss available options with the builder representative you're connected with.
Facts & features
Interior
Bedrooms & bathrooms
- Bedrooms: 2
- Bathrooms: 3
- Full bathrooms: 2
- 1/2 bathrooms: 1
Primary bedroom
- Features: Dual Sinks, Walk-In Closet(s)
- Level: Second
- Dimensions: 13 x 15
Bedroom
- Features: Walk-In Closet(s)
- Level: First
- Dimensions: 12 x 12
Dining room
- Level: Second
- Dimensions: 10 x 13
Living room
- Level: Second
- Dimensions: 16 x 16
Office
- Level: First
- Dimensions: 11 x 7
Heating
- Central
Cooling
- Central Air, Ceiling Fan(s), Electric
Appliances
- Included: Dishwasher, Disposal, Microwave
Features
- Decorative/Designer Lighting Fixtures, Double Vanity, Eat-in Kitchen, Kitchen Island, Open Floorplan, Pantry, Walk-In Closet(s)
- Flooring: Carpet, Ceramic Tile, Wood
- Has basement: No
- Has fireplace: No
Interior area
- Total interior livable area: 2,213 sqft
Video & virtual tour
Property
Parking
- Total spaces: 2
- Parking features: Direct Access, Door-Single, Driveway, Garage, Garage Door Opener, Inside Entrance, Kitchen Level, Garage Faces Rear
- Attached garage spaces: 2
- Has uncovered spaces: Yes
Features
- Levels: Two
- Stories: 2
- Patio & porch: Covered
- Pool features: None
Lot
- Size: 958.32 Square Feet
- Features: Corner Lot, Landscaped, Sprinkler System
Details
- Parcel number: 2885102
Construction
Type & style
- Home type: Townhouse
- Architectural style: Traditional
- Property subtype: Townhouse
- Attached to another structure: Yes
Materials
- Brick, Fiber Cement, Rock, Stone
- Foundation: Slab
- Roof: Composition
Condition
- New construction: Yes
- Year built: 2024
Details
- Builder name: DRB Homes
Utilities & green energy
- Sewer: Public Sewer
- Utilities for property: Sewer Available
Green energy
- Energy efficient items: Appliances, HVAC, Water Heater
Community & HOA
Community
- Features: Community Mailbox
- Security: Carbon Monoxide Detector(s), Fire Alarm, Firewall(s), Fire Sprinkler System, Smoke Detector(s)
- Subdivision: Collin Creek
HOA
- Has HOA: Yes
- Amenities included: Maintenance Front Yard
- Services included: All Facilities, Association Management, Maintenance Grounds, Maintenance Structure
- HOA fee: $180 monthly
- HOA name: Essex Community Management
- HOA phone: 972-428-2030
Location
- Region: Plano
Financial & listing details
- Price per square foot: $215/sqft
- Tax assessed value: $402,013
- Date on market: 8/16/2025
- Cumulative days on market: 94 days
- Listing terms: Cash,Conventional,FHA,Texas Vet,VA Loan
About the community
PoolParkTrailsClubhouse+ 1 more
Welcome to Collin Creek, a dynamic new community that's redefining life in Plano. We are the only builder in this unique community offering multiple lifestyle choices! Built on the site of the iconic Collin Creek Mall, this vibrant neighborhood blends modern living with destination amenities, offering an unparalleled lifestyle where you can live, work, and play all in one place. Discover a stunning selection of new townhomes in Plano, featuring spacious two-story and three-story floor plans designed for comfort and style. Residents will enjoy an array of exceptional amenities, including acres of parks, a signature water feature, miles of walking trails, and pedestrian-friendly sidewalks, creating a walkable, connected community. Located in the heart of Plano - ranked the 6th Best City to Live in the U.S. by Niche - Collin Creek is poised to become the city's central gathering point. With top-rated schools in Plano ISD, easy access to major highways for a quick commute to Dallas, and a thriving mix of retail, dining, and entertainment options, Collin Creek offers the perfect balance of convenience and community. Embrace the future of Plano living. Explore new homes for sale in Collin Creek and experience life at the center of it all.
Source: DRB Homes

