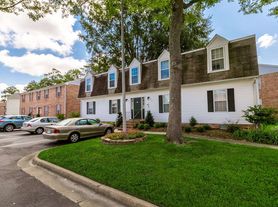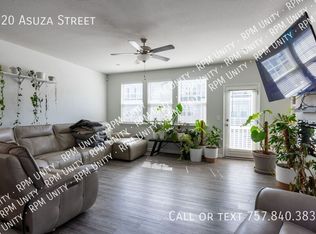Discover this beautifully maintained gem nestled in the sought-after Great Bridge area. Boasting an open and inviting floor plan, this home features soaring 9-foot ceilings that enhance the bright, airy ambiance throughout. The gourmet kitchen is a chef's dream, showcasing elegant granite countertops, backsplash, stainless steel appliances, and seamless flow into both the formal dining area and a cozy family room complete with a gas fireplace, perfect for entertaining or relaxing evenings. Enjoy the convenience and luxury of a massive first-floor owner's suite, offering privacy and comfort. Upstairs, you'll find four generously sized bedrooms and two full bathrooms, providing ample space for family and guests.Step outside to your private backyard oasis, complete with a beautiful in-ground poolideal for summer fun and outdoor gatherings. This exceptional home combines comfort, style, and location.
House for rent
$3,650/mo
813 Dawson Cir, Chesapeake, VA 23322
5beds
2,850sqft
Price may not include required fees and charges.
Single family residence
Available now
No pets
Hookups laundry
What's special
- 47 days |
- -- |
- -- |
Zillow last checked: 8 hours ago
Listing updated: December 04, 2025 at 07:14pm
Travel times
Facts & features
Interior
Bedrooms & bathrooms
- Bedrooms: 5
- Bathrooms: 4
- Full bathrooms: 3
- 1/2 bathrooms: 1
Appliances
- Included: Disposal, Microwave, Range, Refrigerator, WD Hookup
- Laundry: Hookups
Features
- WD Hookup
Interior area
- Total interior livable area: 2,850 sqft
Property
Parking
- Details: Contact manager
Details
- Parcel number: 0591010000430
Construction
Type & style
- Home type: SingleFamily
- Property subtype: Single Family Residence
Community & HOA
Location
- Region: Chesapeake
Financial & listing details
- Lease term: Contact For Details
Price history
| Date | Event | Price |
|---|---|---|
| 12/5/2025 | Sold | $685,000-0.6%$240/sqft |
Source: | ||
| 11/20/2025 | Contingent | $689,000$242/sqft |
Source: | ||
| 10/24/2025 | Listed for rent | $3,650$1/sqft |
Source: Zillow Rentals | ||
| 9/18/2025 | Price change | $689,000-5%$242/sqft |
Source: | ||
| 8/5/2025 | Listed for sale | $724,900-1.9%$254/sqft |
Source: | ||
Neighborhood: Great Bridge
Nearby schools
GreatSchools rating
- NAGreat Bridge Primary SchoolGrades: PK-2Distance: 1.3 mi
- 7/10Great Bridge Middle SchoolGrades: 6-8Distance: 2 mi
- 7/10Great Bridge High SchoolGrades: 9-12Distance: 1.9 mi

