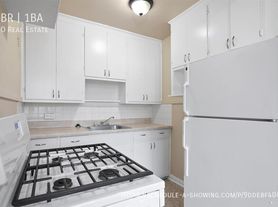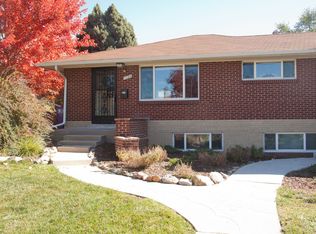This beautifully updated 2-bedroom, 2-bath condo offers the perfect blend of historic character and modern comfort in one of Denver's most walkable and vibrant neighborhoods.
Step inside to discover natural light pouring in through the newer windows, highlighting beautiful high end vinyl floors and fresh, modern updates. The main level features an oversized bedroom with an attached flex space perfect for a home office, reading nook, or creative studio. A full updated bathroom and updated kitchen appliances and cabinetry round out the space.
Downstairs, a private second bedroom with its own en-suite bathroom and walk-in closet offers the ideal retreat for guests or roommates. Additional perks include a cozy (non-working) ornate log-burning fireplace, a deeded off-street parking space just steps from your door, private basement storage, and shared laundry facilities.
Tucked away at the back of the building for maximum privacy, this condo places you just moments from public transportation, local grocery stores, coffee shops, and all that Capitol Hill has to offer. Walk to the Fillmore and Ogden theaters, the Denver Botanic Gardens, Denver Art Museum, Colorado History Center, and even your downtown office.
Whether you're looking for classic charm, turnkey updates, or unbeatable location this one checks all the boxes.
This property is also listed for sale. Furniture in the pictures were used for staging.
Renter is responsible for electric and internet. 1 dog is allowed with no extra fee. Sorry, no cats. There is one dedicated parking spot behind the building. Any additional vehicles will be street parking.
Apartment for rent
$2,000/mo
813 E 14th Ave APT 4, Denver, CO 80218
2beds
1,104sqft
Price may not include required fees and charges.
Apartment
Available now
Large dogs OK
Window unit
Shared laundry
Off street parking
Baseboard
What's special
- 61 days |
- -- |
- -- |
Travel times
Looking to buy when your lease ends?
Consider a first-time homebuyer savings account designed to grow your down payment with up to a 6% match & a competitive APY.
Facts & features
Interior
Bedrooms & bathrooms
- Bedrooms: 2
- Bathrooms: 2
- Full bathrooms: 2
Heating
- Baseboard
Cooling
- Window Unit
Appliances
- Included: Dishwasher, Oven, Refrigerator
- Laundry: Shared
Features
- Walk In Closet
- Flooring: Carpet, Hardwood
Interior area
- Total interior livable area: 1,104 sqft
Property
Parking
- Parking features: Off Street
- Details: Contact manager
Features
- Exterior features: Bicycle storage, Electricity not included in rent, Heating system: Baseboard, Internet not included in rent, Walk In Closet
Details
- Parcel number: 0502208028028
Construction
Type & style
- Home type: Apartment
- Property subtype: Apartment
Building
Management
- Pets allowed: Yes
Community & HOA
Location
- Region: Denver
Financial & listing details
- Lease term: 1 Year
Price history
| Date | Event | Price |
|---|---|---|
| 11/16/2025 | Price change | $2,000-4.8%$2/sqft |
Source: Zillow Rentals | ||
| 10/29/2025 | Price change | $2,100-4.5%$2/sqft |
Source: Zillow Rentals | ||
| 10/1/2025 | Price change | $2,200-2.2%$2/sqft |
Source: Zillow Rentals | ||
| 9/18/2025 | Listed for rent | $2,250+12.5%$2/sqft |
Source: Zillow Rentals | ||
| 7/12/2024 | Listing removed | -- |
Source: Zillow Rentals | ||

