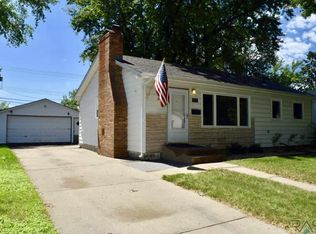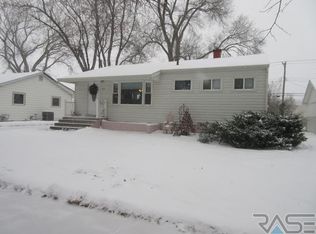Sold for $244,900
$244,900
813 E Pam Rd, Sioux Falls, SD 57105
3beds
1,404sqft
Single Family Residence
Built in 1956
8,555.18 Square Feet Lot
$248,500 Zestimate®
$174/sqft
$1,548 Estimated rent
Home value
$248,500
$231,000 - $266,000
$1,548/mo
Zestimate® history
Loading...
Owner options
Explore your selling options
What's special
Prepare to fall in love with this charming three-bedroom, one-bathroom home in a prime Sioux Falls location featuring numerous upgrades such as a newer roof, windows, flooring, and lighting. Step into the spacious, sun-filled living room, perfect for relaxing or entertaining. The quaint kitchen beautifully marries original character with meticulous maintenance, offering a unique blend of vintage appeal and modern convenience. Built-in storage throughout the home enhances its functional charm. The highly sought-after design features three main floor bedrooms, each exuding a cozy atmosphere. The sleek bathroom adds a touch of contemporary elegance. Venture downstairs to discover an additional spacious living room. A standout feature of this property is the large fenced-in backyard, ideal for entertaining. It includes a shed and beautiful trees, creating a serene outdoor oasis. Don’t miss your chance to own this lovely home in our well-loved and highly desired city of Sioux Falls!
Zillow last checked: 8 hours ago
Listing updated: August 12, 2024 at 08:24am
Listed by:
Isabel A Carolan,
Alpine Residential
Bought with:
Brian R Nedved
Source: Realtor Association of the Sioux Empire,MLS#: 22403560
Facts & features
Interior
Bedrooms & bathrooms
- Bedrooms: 3
- Bathrooms: 1
- Full bathrooms: 1
- Main level bedrooms: 3
Primary bedroom
- Description: Double Closet
- Level: Main
- Area: 130
- Dimensions: 10 x 13
Bedroom 2
- Description: Double Closet
- Level: Main
- Area: 120
- Dimensions: 10 x 12
Bedroom 3
- Description: Large Single Closet
- Level: Main
- Area: 96
- Dimensions: 8 x 12
Dining room
- Level: Main
- Area: 84
- Dimensions: 7 x 12
Family room
- Level: Basement
- Area: 260
- Dimensions: 20 x 13
Kitchen
- Level: Main
- Area: 130
- Dimensions: 13 x 10
Living room
- Level: Main
- Area: 156
- Dimensions: 12 x 13
Heating
- Natural Gas
Cooling
- Central Air
Appliances
- Included: Dryer, Electric Range, Refrigerator, Stove Hood, Washer
Features
- 3+ Bedrooms Same Level, Master Downstairs
- Flooring: Carpet, Laminate, Vinyl
- Basement: Full
Interior area
- Total interior livable area: 1,404 sqft
- Finished area above ground: 936
- Finished area below ground: 468
Property
Parking
- Total spaces: 1
- Parking features: Concrete
- Garage spaces: 1
Features
- Patio & porch: Patio
- Fencing: Chain Link
Lot
- Size: 8,555 sqft
- Dimensions: 61x140
- Features: City Lot
Details
- Additional structures: Shed(s)
- Parcel number: 50913
Construction
Type & style
- Home type: SingleFamily
- Architectural style: Ranch
- Property subtype: Single Family Residence
Materials
- Vinyl Siding
- Foundation: Block
- Roof: Composition
Condition
- Year built: 1956
Utilities & green energy
- Sewer: Public Sewer
- Water: Public
Community & neighborhood
Location
- Region: Sioux Falls
- Subdivision: Valley Park Addn
Other
Other facts
- Listing terms: VA Buyer
- Road surface type: Asphalt, Curb and Gutter
Price history
| Date | Event | Price |
|---|---|---|
| 11/12/2025 | Listing removed | $244,900$174/sqft |
Source: | ||
| 8/12/2024 | Sold | $244,900$174/sqft |
Source: | ||
| 5/16/2024 | Listed for sale | $244,900+6%$174/sqft |
Source: | ||
| 6/2/2023 | Sold | $231,000+5%$165/sqft |
Source: | ||
| 4/20/2023 | Listed for sale | $220,000+47.7%$157/sqft |
Source: | ||
Public tax history
| Year | Property taxes | Tax assessment |
|---|---|---|
| 2024 | $2,650 +3.5% | $202,200 +13.5% |
| 2023 | $2,559 +5.2% | $178,200 +11.7% |
| 2022 | $2,433 +9% | $159,600 +12.4% |
Find assessor info on the county website
Neighborhood: 57105
Nearby schools
GreatSchools rating
- 7/10Robert Frost Elementary - 18Grades: PK-5Distance: 0.3 mi
- 7/10Patrick Henry Middle School - 07Grades: 6-8Distance: 0.6 mi
- 6/10Lincoln High School - 02Grades: 9-12Distance: 0.5 mi
Schools provided by the listing agent
- Elementary: Robert Frost ES
- Middle: Patrick Henry MS
- High: Lincoln HS
- District: Sioux Falls
Source: Realtor Association of the Sioux Empire. This data may not be complete. We recommend contacting the local school district to confirm school assignments for this home.
Get pre-qualified for a loan
At Zillow Home Loans, we can pre-qualify you in as little as 5 minutes with no impact to your credit score.An equal housing lender. NMLS #10287.

