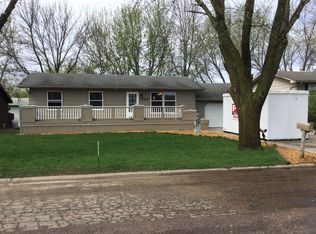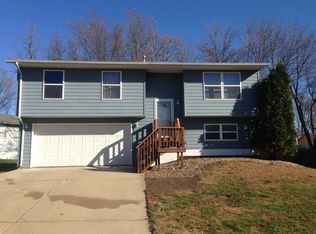Sold for $275,000 on 08/03/23
$275,000
813 Executive Ave, Crooks, SD 57020
4beds
1,728sqft
Single Family Residence
Built in 1978
7,562.02 Square Feet Lot
$285,700 Zestimate®
$159/sqft
$1,659 Estimated rent
Home value
$285,700
$271,000 - $300,000
$1,659/mo
Zestimate® history
Loading...
Owner options
Explore your selling options
What's special
A new listing in Crooks? Yes! Easy access to the library, park, playground, ballfields. Small town living at its finest! See the love that has been put into this home with their own personal touches. Come see this four-bedroom, two-bathroom, two-car garage home with a large backyard and fire pit!. New flooring throughout most of the main and lower level. The living room brings in nice sunlight with a good size window. The kitchen/dining area has a slider that leads to the newly painted backyard deck. The primary bedroom is good sized and has nice closet space. The second bedroom has a beautiful hand-painted mural. The basement has two more nice bedrooms, a family room, and an extra area for a library/office, or whatever you desire. The shelving and display are hand-made. This is a home that will not be here long.
Zillow last checked: 8 hours ago
Listing updated: August 04, 2023 at 10:12am
Listed by:
Craig A Pederson,
Better Homes and Gardens Real Estate Beyond,
Brandon P Martens,
Better Homes and Gardens Real Estate Beyond
Bought with:
Lucas H Bade
Source: Realtor Association of the Sioux Empire,MLS#: 22303542
Facts & features
Interior
Bedrooms & bathrooms
- Bedrooms: 4
- Bathrooms: 2
- Full bathrooms: 2
- Main level bedrooms: 2
Primary bedroom
- Level: Main
- Area: 182
- Dimensions: 14 x 13
Bedroom 2
- Level: Main
- Area: 99
- Dimensions: 11 x 9
Bedroom 3
- Level: Basement
- Area: 132
- Dimensions: 11 x 12
Bedroom 4
- Level: Basement
- Area: 120
- Dimensions: 12 x 10
Dining room
- Description: Sliding Door To Deck
- Level: Main
- Area: 80
- Dimensions: 10 x 8
Family room
- Level: Basement
- Area: 154
- Dimensions: 14 x 11
Kitchen
- Level: Main
- Area: 99
- Dimensions: 11 x 9
Living room
- Description: Nice Big Window
- Level: Main
- Area: 240
- Dimensions: 16 x 15
Heating
- Natural Gas
Cooling
- Central Air
Appliances
- Included: Dishwasher, Disposal, Electric Range, Microwave, Refrigerator
Features
- Master Downstairs, Vaulted Ceiling(s)
- Flooring: Carpet, Laminate, Vinyl
- Basement: Full
Interior area
- Total interior livable area: 1,728 sqft
- Finished area above ground: 924
- Finished area below ground: 804
Property
Parking
- Total spaces: 2
- Parking features: Concrete
- Garage spaces: 2
Features
- Patio & porch: Deck
- Fencing: Privacy
Lot
- Size: 7,562 sqft
- Dimensions: 72 x 105
- Features: City Lot
Details
- Additional structures: Shed(s)
- Parcel number: 19989
Construction
Type & style
- Home type: SingleFamily
- Architectural style: Split Foyer
- Property subtype: Single Family Residence
Materials
- Hard Board
- Foundation: Block
- Roof: Composition
Condition
- Year built: 1978
Utilities & green energy
- Sewer: Public Sewer
- Water: Public
Community & neighborhood
Location
- Region: Crooks
- Subdivision: Park Addition
Other
Other facts
- Listing terms: FHA
- Road surface type: Asphalt, Curb and Gutter
Price history
| Date | Event | Price |
|---|---|---|
| 8/3/2023 | Sold | $275,000-3.5%$159/sqft |
Source: | ||
| 6/9/2023 | Listed for sale | $285,000+147.8%$165/sqft |
Source: | ||
| 8/6/2013 | Sold | $115,000$67/sqft |
Source: Public Record | ||
Public tax history
| Year | Property taxes | Tax assessment |
|---|---|---|
| 2024 | $2,912 +6% | $214,400 +21.1% |
| 2023 | $2,747 +3.7% | $177,100 +11.7% |
| 2022 | $2,649 +32.9% | $158,600 +22.3% |
Find assessor info on the county website
Neighborhood: 57020
Nearby schools
GreatSchools rating
- 6/10Tri-Valley Jr. High School - 03Grades: 5-8Distance: 7.3 mi
- 6/10Tri-Valley High School - 01Grades: 9-12Distance: 7.3 mi
- 7/10Tri-Valley Elementary - 02Grades: K-4Distance: 7.3 mi
Schools provided by the listing agent
- Elementary: Tri-Valley ES
- Middle: Tri-Valley JHS
- High: Tri-Valley HS
- District: Tri-Valley
Source: Realtor Association of the Sioux Empire. This data may not be complete. We recommend contacting the local school district to confirm school assignments for this home.

Get pre-qualified for a loan
At Zillow Home Loans, we can pre-qualify you in as little as 5 minutes with no impact to your credit score.An equal housing lender. NMLS #10287.

