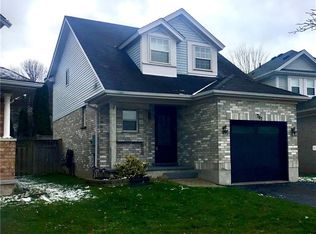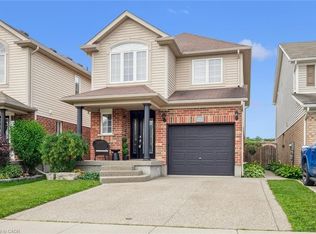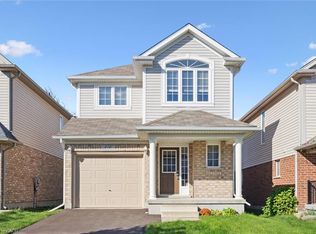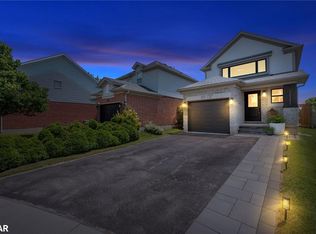Sold for $735,000 on 02/26/25
C$735,000
813 Fairway Cres, Kitchener, ON N2A 4B5
3beds
1,240sqft
Single Family Residence, Residential
Built in ----
3,388 Square Feet Lot
$-- Zestimate®
C$593/sqft
$-- Estimated rent
Home value
Not available
Estimated sales range
Not available
Not available
Loading...
Owner options
Explore your selling options
What's special
A Great Sought out location in Kitchener! This beautifully renovated Link house just connected by the garage only, vibe of Detached House is a great opportunity for the first time home buyers or investors. This open concept home is move in ready featuring Bedrooms, 2.5 Bathrooms, Upgraded Kitchen with Quartz Countertop, Carpet Free, Modern Appliances, pot lights, finished basement with Full washroom, almost brand new Furnace, nestled into the quite neighborhood of Lackner Woods, over 1600 Sq. Ft. of total living space, close to many amenities, parks, walking trails. Don't miss this opportunity and book your showing now. Offers welcome any time.
Zillow last checked: 8 hours ago
Listing updated: August 20, 2025 at 11:55pm
Listed by:
Raj Mahat, Broker of Record,
Rigmaxx Realty Inc.
Source: ITSO,MLS®#: 40678498Originating MLS®#: Cornerstone Association of REALTORS®
Facts & features
Interior
Bedrooms & bathrooms
- Bedrooms: 3
- Bathrooms: 3
- Full bathrooms: 2
- 1/2 bathrooms: 1
- Main level bathrooms: 1
Other
- Level: Second
Bedroom
- Level: Second
Bedroom
- Level: Second
Bathroom
- Features: 2-Piece
- Level: Main
Bathroom
- Features: 4-Piece
- Level: Second
Bathroom
- Features: 3-Piece
- Level: Basement
Den
- Level: Basement
Dining room
- Level: Main
Kitchen
- Level: Main
Living room
- Level: Main
Recreation room
- Level: Basement
Heating
- Fireplace(s), Fireplace-Gas, Forced Air, Natural Gas
Cooling
- Central Air
Appliances
- Included: Built-in Microwave, Dishwasher, Dryer, Refrigerator, Stove
Features
- Basement: Development Potential,Full,Finished,Sump Pump
- Has fireplace: Yes
Interior area
- Total structure area: 1,600
- Total interior livable area: 1,240 sqft
- Finished area above ground: 1,240
- Finished area below ground: 360
Property
Parking
- Total spaces: 3
- Parking features: Attached Garage, Private Drive Single Wide
- Attached garage spaces: 1
- Uncovered spaces: 2
Features
- Frontage type: North
- Frontage length: 28.00
Lot
- Size: 3,388 sqft
- Dimensions: 121 x 28
- Features: Urban, Beach, Near Golf Course, High Traffic Area, Highway Access, Hospital, Public Transit, Schools, Shopping Nearby, Skiing
Details
- Parcel number: 227130626
- Zoning: R-4
Construction
Type & style
- Home type: SingleFamily
- Architectural style: Two Story
- Property subtype: Single Family Residence, Residential
Materials
- Brick, Shingle Siding, Vinyl Siding
- Foundation: Concrete Perimeter
- Roof: Asphalt Shing
Condition
- 16-30 Years
- New construction: No
Utilities & green energy
- Sewer: Sewer (Municipal)
- Water: Municipal
Community & neighborhood
Security
- Security features: Carbon Monoxide Detector
Location
- Region: Kitchener
Price history
| Date | Event | Price |
|---|---|---|
| 2/26/2025 | Sold | C$735,000C$593/sqft |
Source: ITSO #40678498 | ||
Public tax history
Tax history is unavailable.
Neighborhood: Grand River South
Nearby schools
GreatSchools rating
No schools nearby
We couldn't find any schools near this home.



