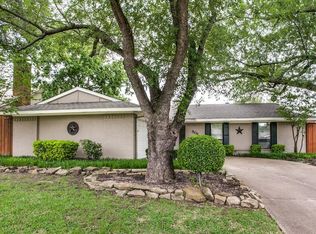Sold on 11/18/25
Price Unknown
813 Firestone Ln, Richardson, TX 75080
3beds
2,730sqft
Single Family Residence
Built in 2025
8,712 Square Feet Lot
$849,800 Zestimate®
$--/sqft
$4,363 Estimated rent
Home value
$849,800
$807,000 - $892,000
$4,363/mo
Zestimate® history
Loading...
Owner options
Explore your selling options
What's special
Welcome to 813 Firestone Lane, Richardson, TX, where modern elegance meets durability in the established Canyon Creek Country Club area. This brand-new residence offers over 2,730 square feet of refined living space, showcasing exceptional craftsmanship and top-tier materials. Engineered for long-term performance, the home features a robust re-bar foundation with soil injection, 2x6 framing, and full closed-cell spray foam insulation up to the garage. It's enveloped in the Huber ZIP System, providing a seamless, energy-efficient air and moisture barrier that ensures the convenience of low energy bills.
Inside, you'll find a spacious and open layout with high ceilings and abundant natural light. The designer kitchen is a chef's dream, boasting a marble herringbone backsplash, pot-filler, hidden outlets, under-cabinet lighting, and an oversized island. This residence includes three bedrooms and three bathrooms, with the flexibility of a fourth room that can serve as either an additional bedroom or a convenient home office.
Additional highlights feature an oversized laundry room, a speak-easy style pantry, and high-end finishes like solid white oak hardwood floors, carbon leathered quartz countertops, and custom white oak cabinetry. The home is equipped with high-efficiency systems, including dual zone 5 ton TRANE HVAC units, thermally Low E double panel windows, and custom fiberglass exterior doors, all contributing to a cost-effective and eco-friendly living environment.
Completing this modern masterpiece is an oversized fully insulated garage and professional-grade appliances. Experience the advantages of new construction paired with the charm and convenience of an established neighborhood. A true showcase of quality construction and timeless design, ready for you to call home!
Zillow last checked: 8 hours ago
Listing updated: November 19, 2025 at 06:03pm
Listed by:
Sandra Rubio 0566167 214-636-6378,
Compass RE Texas, LLC 469-210-8288,
Norma Medina 0742490 571-888-9287,
RE/MAX DFW Associates
Bought with:
Rick Donnelli
Donnelli Realty LLC
Source: NTREIS,MLS#: 21004567
Facts & features
Interior
Bedrooms & bathrooms
- Bedrooms: 3
- Bathrooms: 3
- Full bathrooms: 3
Primary bedroom
- Features: Closet Cabinetry, Dual Sinks, Double Vanity, En Suite Bathroom, Hollywood Bath, Separate Shower, Walk-In Closet(s)
- Level: First
- Dimensions: 15 x 14
Great room
- Features: Built-in Features, Ceiling Fan(s)
- Level: First
- Dimensions: 19 x 16
Living room
- Level: Second
- Dimensions: 10 x 14
Office
- Level: First
- Dimensions: 12 x 11
Heating
- Central
Cooling
- Central Air
Appliances
- Included: Built-In Gas Range, Dishwasher, Disposal, Microwave
Features
- Built-in Features, Decorative/Designer Lighting Fixtures, Double Vanity, Eat-in Kitchen, Kitchen Island, Open Floorplan, Pantry, Paneling/Wainscoting, Natural Woodwork, Walk-In Closet(s)
- Flooring: Hardwood, Tile
- Has basement: No
- Number of fireplaces: 1
- Fireplace features: Decorative, Electric, Living Room
Interior area
- Total interior livable area: 2,730 sqft
Property
Parking
- Total spaces: 2
- Parking features: Door-Multi, Electric Gate, Enclosed, Garage, Garage Door Opener, Garage Faces Rear
- Attached garage spaces: 2
Features
- Levels: Two
- Stories: 2
- Exterior features: Rain Gutters
- Pool features: None
- Fencing: Fenced,Wood
Lot
- Size: 8,712 sqft
- Dimensions: 8,712
Details
- Parcel number: R011005302301
Construction
Type & style
- Home type: SingleFamily
- Architectural style: Mid-Century Modern,Detached
- Property subtype: Single Family Residence
Materials
- Foundation: Slab
- Roof: Shingle
Condition
- Year built: 2025
Utilities & green energy
- Sewer: Public Sewer
- Water: Public
- Utilities for property: Electricity Available, Sewer Available, Water Available
Community & neighborhood
Security
- Security features: Fire Alarm, Smoke Detector(s)
Location
- Region: Richardson
- Subdivision: Canyon Creek Country Club 11
Other
Other facts
- Listing terms: Cash,Conventional,VA Loan
Price history
| Date | Event | Price |
|---|---|---|
| 11/18/2025 | Sold | -- |
Source: NTREIS #21004567 | ||
| 11/14/2025 | Pending sale | $879,900$322/sqft |
Source: NTREIS #21004567 | ||
| 10/21/2025 | Contingent | $879,900$322/sqft |
Source: NTREIS #21004567 | ||
| 9/24/2025 | Price change | $879,900-1%$322/sqft |
Source: NTREIS #21004567 | ||
| 8/4/2025 | Price change | $889,000-6.3%$326/sqft |
Source: NTREIS #21004567 | ||
Public tax history
| Year | Property taxes | Tax assessment |
|---|---|---|
| 2025 | -- | $515,726 +194.7% |
| 2024 | $3,177 -33.2% | $175,000 -31.2% |
| 2023 | $4,755 -44.4% | $254,371 -38.9% |
Find assessor info on the county website
Neighborhood: Canyon Creek
Nearby schools
GreatSchools rating
- 8/10Aldridge Elementary SchoolGrades: K-5Distance: 0.2 mi
- 8/10Wilson Middle SchoolGrades: 6-8Distance: 1.1 mi
- 6/10Vines High SchoolGrades: 9-10Distance: 1.6 mi
Schools provided by the listing agent
- Elementary: Aldridge
- Middle: Wilson
- High: Vines
- District: Plano ISD
Source: NTREIS. This data may not be complete. We recommend contacting the local school district to confirm school assignments for this home.
Get a cash offer in 3 minutes
Find out how much your home could sell for in as little as 3 minutes with a no-obligation cash offer.
Estimated market value
$849,800
Get a cash offer in 3 minutes
Find out how much your home could sell for in as little as 3 minutes with a no-obligation cash offer.
Estimated market value
$849,800
