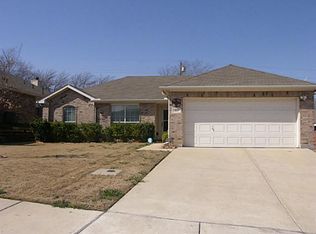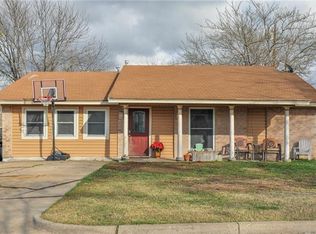Sold on 07/02/25
Price Unknown
813 Green Acres Ln, Midlothian, TX 76065
3beds
1,786sqft
Single Family Residence
Built in 2004
6,403.32 Square Feet Lot
$314,100 Zestimate®
$--/sqft
$2,083 Estimated rent
Home value
$314,100
$289,000 - $339,000
$2,083/mo
Zestimate® history
Loading...
Owner options
Explore your selling options
What's special
The landscaping and facade of this 3 bedroom, 2 bath home with 2 car garage in the desirable Midlothian ISD combine for great curb appeal...But she is also beautiful on the inside! Inside you will find an open floorplan that is perfect for entertaining friends and family including an expansive 400sf living room with its attractive wood burning fireplace, high 10 foot ceilings, beautiful wood grain ceramic tile, and a wall of windows overlooking the back yard for tons of natural light. Just off the living area is the kitchen and dining area with the kitchen offering an electric range, built-in microwave, dishwasher, significant counter space, TWO pantry areas and bar seating for gathering around the kitchen together. In the master bedroom you will find room for a sitting area if you like and an ensuite bath which boasts dual sinks, separate shower and garden sized tub, water closet for the toilet, and large walk-in closet. All bedrooms in this home offer ceiling fans and spacious walk-in closets. Roof replaced in 2020. Window coverings and Nest thermostat convey with the home. Only 15 minutes to Cedar Hill State Park and Joe Pool Lake. Easy access to highways, schools, hospitals, restaurants, parks, and entertainment. Come see if this wonderful home could be a great fit for your family!
Zillow last checked: 8 hours ago
Listing updated: August 14, 2025 at 12:14pm
Listed by:
Wayne Barnes 0559968 214-682-9045,
Go Flat Fee 214-682-9045
Bought with:
Juan Rincon Ruiz
Real Estate FAQ, LLC
Source: NTREIS,MLS#: 20938750
Facts & features
Interior
Bedrooms & bathrooms
- Bedrooms: 3
- Bathrooms: 2
- Full bathrooms: 2
Primary bedroom
- Features: Closet Cabinetry, Ceiling Fan(s), Dual Sinks, En Suite Bathroom, Garden Tub/Roman Tub, Separate Shower, Walk-In Closet(s)
- Level: First
- Dimensions: 15 x 14
Bedroom
- Features: Ceiling Fan(s), Split Bedrooms, Walk-In Closet(s)
- Level: First
- Dimensions: 13 x 10
Bedroom
- Features: Ceiling Fan(s), Split Bedrooms, Walk-In Closet(s)
- Level: First
- Dimensions: 11 x 10
Dining room
- Level: First
- Dimensions: 10 x 9
Kitchen
- Features: Built-in Features, Pantry, Walk-In Pantry
- Level: First
- Dimensions: 12 x 10
Living room
- Features: Ceiling Fan(s), Fireplace
- Level: First
- Dimensions: 20 x 20
Heating
- Central, Electric, Fireplace(s)
Cooling
- Central Air, Ceiling Fan(s), Electric
Appliances
- Included: Dishwasher, Electric Range, Electric Water Heater, Disposal, Microwave
- Laundry: Washer Hookup, Electric Dryer Hookup, Laundry in Utility Room
Features
- Built-in Features, Decorative/Designer Lighting Fixtures, High Speed Internet, Open Floorplan, Pantry, Cable TV, Walk-In Closet(s)
- Flooring: Carpet, Ceramic Tile
- Windows: Window Coverings
- Has basement: No
- Number of fireplaces: 1
- Fireplace features: Living Room, Wood Burning
Interior area
- Total interior livable area: 1,786 sqft
Property
Parking
- Total spaces: 2
- Parking features: Concrete, Door-Single, Driveway, Garage Faces Front, Garage, Garage Door Opener, On Street
- Attached garage spaces: 2
- Has uncovered spaces: Yes
Features
- Levels: One
- Stories: 1
- Exterior features: Rain Gutters
- Pool features: None
- Fencing: Wood
Lot
- Size: 6,403 sqft
- Features: Interior Lot, Landscaped, Level, Subdivision, Few Trees
Details
- Parcel number: 219526
Construction
Type & style
- Home type: SingleFamily
- Architectural style: Traditional,Detached
- Property subtype: Single Family Residence
Materials
- Foundation: Slab
- Roof: Composition
Condition
- Year built: 2004
Utilities & green energy
- Sewer: Public Sewer
- Water: Public
- Utilities for property: Electricity Connected, Sewer Available, Separate Meters, Underground Utilities, Water Available, Cable Available
Community & neighborhood
Community
- Community features: Curbs, Sidewalks
Location
- Region: Midlothian
- Subdivision: Green Acres Add
Other
Other facts
- Listing terms: Cash,Conventional,FHA,VA Loan
Price history
| Date | Event | Price |
|---|---|---|
| 7/2/2025 | Sold | -- |
Source: NTREIS #20938750 | ||
| 6/27/2025 | Pending sale | $322,900$181/sqft |
Source: NTREIS #20938750 | ||
| 6/12/2025 | Contingent | $322,900$181/sqft |
Source: NTREIS #20938750 | ||
| 5/29/2025 | Price change | $322,900-2.1%$181/sqft |
Source: NTREIS #20938750 | ||
| 5/16/2025 | Listed for sale | $329,900+144.4%$185/sqft |
Source: NTREIS #20938750 | ||
Public tax history
| Year | Property taxes | Tax assessment |
|---|---|---|
| 2025 | -- | $279,881 -2.8% |
| 2024 | $3,987 +7.6% | $287,999 +8.6% |
| 2023 | $3,704 -18.2% | $265,244 +10% |
Find assessor info on the county website
Neighborhood: 76065
Nearby schools
GreatSchools rating
- 7/10Irvin Elementary SchoolGrades: PK-5Distance: 0.9 mi
- 5/10Frank Seale Middle SchoolGrades: 6-8Distance: 1.4 mi
- 6/10Midlothian High SchoolGrades: 9-12Distance: 1.2 mi
Schools provided by the listing agent
- Elementary: Irvin
- Middle: Frank Seale
- High: Midlothian
- District: Midlothian ISD
Source: NTREIS. This data may not be complete. We recommend contacting the local school district to confirm school assignments for this home.
Get a cash offer in 3 minutes
Find out how much your home could sell for in as little as 3 minutes with a no-obligation cash offer.
Estimated market value
$314,100
Get a cash offer in 3 minutes
Find out how much your home could sell for in as little as 3 minutes with a no-obligation cash offer.
Estimated market value
$314,100

