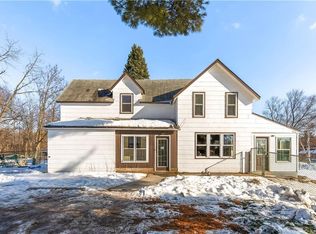Closed
$150,000
813 Hudson Street, Augusta, WI 54722
3beds
1,650sqft
Single Family Residence
Built in 1955
0.3 Acres Lot
$201,600 Zestimate®
$91/sqft
$1,500 Estimated rent
Home value
$201,600
$192,000 - $212,000
$1,500/mo
Zestimate® history
Loading...
Owner options
Explore your selling options
What's special
Motivated sellers are offering this very well-maintained 3-bedroom, 2-bath home on 2 city lots. This home offers single-story living and is handicap accessible with wheelchair ramps?a beautiful family room with a fireplace and a bay window overlooking the private backyard. Hardwood floors and tons of storage make this home a gem. Tons of shade trees, berry bushes and a 12x20 storage shed to top it off.
Zillow last checked: 8 hours ago
Listing updated: September 08, 2025 at 06:22am
Listed by:
Troy Malcein 715-797-9990,
NextHome WISCO Success
Bought with:
Troy Malcein
Source: WIREX MLS,MLS#: 1593371 Originating MLS: REALTORS Association of Northwestern WI
Originating MLS: REALTORS Association of Northwestern WI
Facts & features
Interior
Bedrooms & bathrooms
- Bedrooms: 3
- Bathrooms: 2
- Full bathrooms: 2
- Main level bedrooms: 3
Primary bedroom
- Level: Main
- Area: 143
- Dimensions: 13 x 11
Bedroom 2
- Level: Main
- Area: 140
- Dimensions: 10 x 14
Bedroom 3
- Level: Main
- Area: 132
- Dimensions: 12 x 11
Family room
- Level: Main
- Area: 304
- Dimensions: 16 x 19
Kitchen
- Level: Main
- Area: 165
- Dimensions: 11 x 15
Living room
- Level: Main
- Area: 264
- Dimensions: 22 x 12
Heating
- Natural Gas, Forced Air
Cooling
- Wall/Sleeve Air
Appliances
- Included: Dryer, Range/Oven, Refrigerator, Washer
Features
- Ceiling Fan(s)
- Basement: Full,Block
Interior area
- Total structure area: 1,650
- Total interior livable area: 1,650 sqft
- Finished area above ground: 1,650
- Finished area below ground: 0
Property
Parking
- Total spaces: 2
- Parking features: 2 Car, Attached, Garage Door Opener
- Attached garage spaces: 2
Features
- Levels: One
- Stories: 1
- Patio & porch: Patio, Patio-Brick
Lot
- Size: 0.30 Acres
Details
- Additional structures: Garden Shed
- Parcel number: 202103806000
Construction
Type & style
- Home type: SingleFamily
- Property subtype: Single Family Residence
Materials
- Aluminum Siding
Condition
- 21+ Years
- New construction: No
- Year built: 1955
Utilities & green energy
- Electric: Circuit Breakers
- Sewer: Public Sewer
- Water: Public
Community & neighborhood
Location
- Region: Augusta
- Municipality: Augusta
Price history
| Date | Event | Price |
|---|---|---|
| 9/8/2025 | Sold | $150,000-36.1%$91/sqft |
Source: | ||
| 8/20/2025 | Pending sale | $234,900+14.6%$142/sqft |
Source: | ||
| 8/12/2025 | Contingent | $205,000$124/sqft |
Source: | ||
| 8/2/2025 | Price change | $205,000-12.7%$124/sqft |
Source: | ||
| 8/1/2025 | Price change | $234,900+9.3%$142/sqft |
Source: | ||
Public tax history
| Year | Property taxes | Tax assessment |
|---|---|---|
| 2023 | $3,191 +3.2% | $108,300 |
| 2022 | $3,092 +18.6% | $108,300 |
| 2021 | $2,607 -4.5% | $108,300 |
Find assessor info on the county website
Neighborhood: 54722
Nearby schools
GreatSchools rating
- 7/10Augusta Elementary SchoolGrades: PK-5Distance: 0.5 mi
- 3/10Augusta Middle SchoolGrades: 6-8Distance: 0.7 mi
- 4/10Augusta High SchoolGrades: 9-12Distance: 0.7 mi
Schools provided by the listing agent
- District: Augusta
Source: WIREX MLS. This data may not be complete. We recommend contacting the local school district to confirm school assignments for this home.

Get pre-qualified for a loan
At Zillow Home Loans, we can pre-qualify you in as little as 5 minutes with no impact to your credit score.An equal housing lender. NMLS #10287.
