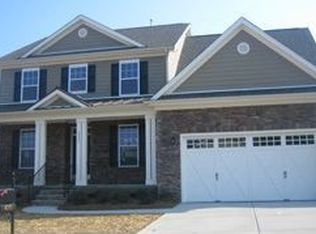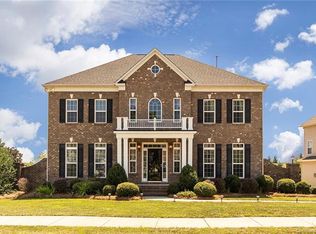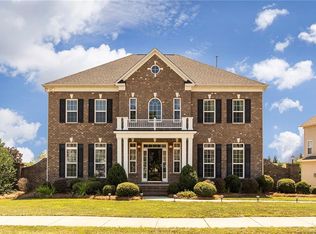Come see this beautiful "like new" home in Bedford Farms. This is the popular Arlington model built by Niblock homes. The spacious kitchen features granite counter tops, maple cabinets, and a gas range. The home has a open floor plan with a 2 story great room that gives plenty of natural light. A new roof was installed in 2018 on the house and detached garage. New carpet was installed upstairs, in the family room, and on the staircase. The family room on the first floor can be used as a 5th bedroom and with a full bath. The 30' x 26.5' detached garage is an auto lovers dream. It has an 8 ft tall door to accommodate larger vehicles and 11 foot ceilings with plenty of storage above. The upstairs a/c unit had a new coil installed in 2018.
This property is off market, which means it's not currently listed for sale or rent on Zillow. This may be different from what's available on other websites or public sources.


