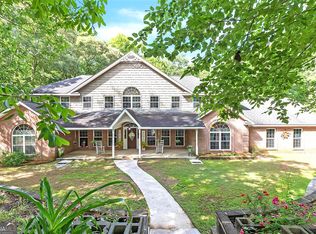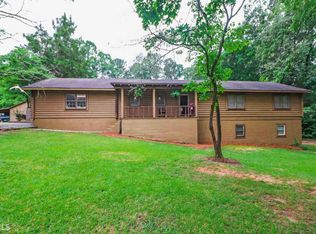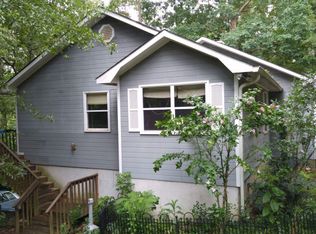Lots of curb appeal and custom touches in this home built for those who love to entertain guests. Sweeping circle driveway and wrap around porch. Roomy & open living room, kitchen, & dining room area opens to a very private back deck. Custom cabinets and granite counters in the kitchen. Garage has been converted into one large room with heat/air unit. Huge master suite with walk-in closet. All on 3+ acres with a fenced backyard, wired workshop, RV shelter, and carport structure. Ready for your personal touches to make it your own pride & joy.
This property is off market, which means it's not currently listed for sale or rent on Zillow. This may be different from what's available on other websites or public sources.



