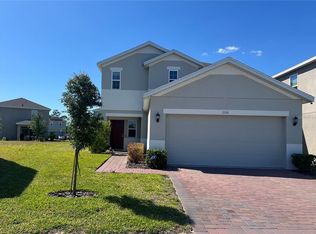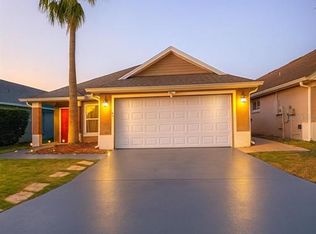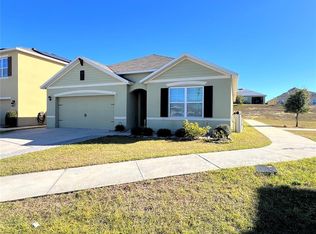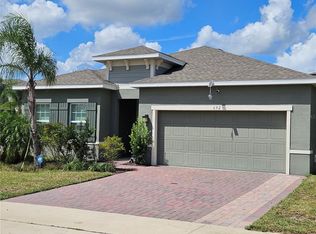Your Dream Home Awaits in Williams Preserve, Davenport! Solar panels will be fully paid by the seller – over $40,000 in value! This beautiful 4-bedroom, 2-bathroom home offers the perfect blend of comfort, style, and location. Features Include: • Modern kitchen with stainless steel appliances • Spacious backyard – perfect for entertaining or relaxing • Whole-house water filtration system • Fully paid solar panels for long-term energy savings Prime Location: Located just minutes from the new Art School in Davenport, this home offers easy access to top-rated schools, parks, shopping, and dining. Commuters will love the proximity to Highway 27, Highway 19, and I-4, making trips to Orlando’s world-class attractions like Walt Disney World and Universal Studios quick and convenient. Enjoy weekends at nearby Posner Park, featuring major retailers, an IMAX theater, and a variety of restaurants. You’re also close to Champions Gate, with premier golf courses and upscale shopping destinations. Don’t miss this opportunity — schedule your showing today!
For sale
$364,999
813 Marcel Loop, Davenport, FL 33837
4beds
1,510sqft
Est.:
Single Family Residence
Built in 2021
4,400 Square Feet Lot
$-- Zestimate®
$242/sqft
$88/mo HOA
What's special
Spacious backyardWhole-house water filtration system
- 271 days |
- 56 |
- 4 |
Zillow last checked: 8 hours ago
Listing updated: September 03, 2025 at 03:56pm
Listing Provided by:
Rosalina Esquilin Rodriguez 407-954-7000,
ZARIA REALTY GROUP LLC 407-470-8961
Source: Stellar MLS,MLS#: S5123026 Originating MLS: Osceola
Originating MLS: Osceola

Tour with a local agent
Facts & features
Interior
Bedrooms & bathrooms
- Bedrooms: 4
- Bathrooms: 2
- Full bathrooms: 2
Primary bedroom
- Features: En Suite Bathroom, Walk-In Closet(s)
- Level: First
- Area: 144 Square Feet
- Dimensions: 12x12
Bedroom 2
- Features: Ceiling Fan(s), Linen Closet
- Level: First
- Area: 121 Square Feet
- Dimensions: 11x11
Bedroom 3
- Features: Ceiling Fan(s), Linen Closet
- Level: First
- Area: 121 Square Feet
- Dimensions: 11x11
Bedroom 4
- Features: Ceiling Fan(s), Linen Closet
- Level: First
- Area: 121 Square Feet
- Dimensions: 11x11
Kitchen
- Features: Pantry, Linen Closet
- Level: First
- Area: 45 Square Feet
- Dimensions: 9x5
Living room
- Features: Ceiling Fan(s), No Closet
- Level: First
- Area: 225 Square Feet
- Dimensions: 15x15
Heating
- Central
Cooling
- Central Air
Appliances
- Included: Dishwasher, Disposal, Microwave, Range Hood, Refrigerator
- Laundry: Laundry Room
Features
- Ceiling Fan(s)
- Flooring: Carpet, Ceramic Tile
- Doors: Sliding Doors
- Has fireplace: No
- Furnished: Yes
Interior area
- Total structure area: 2,100
- Total interior livable area: 1,510 sqft
Video & virtual tour
Property
Parking
- Total spaces: 2
- Parking features: Garage - Attached
- Attached garage spaces: 2
Features
- Levels: One
- Stories: 1
- Exterior features: Irrigation System
Lot
- Size: 4,400 Square Feet
Details
- Parcel number: 272614704145000210
- Special conditions: None
Construction
Type & style
- Home type: SingleFamily
- Property subtype: Single Family Residence
Materials
- Block
- Foundation: Slab
- Roof: Shingle
Condition
- New construction: No
- Year built: 2021
Utilities & green energy
- Sewer: Public Sewer
- Water: Public
- Utilities for property: Electricity Available
Community & HOA
Community
- Subdivision: WILLIAMS PRESERVE PH 3
HOA
- Has HOA: Yes
- HOA fee: $88 monthly
- HOA name: Folio Association Management/Daniel Villasana
- HOA phone: 407-327-5824
- Pet fee: $0 monthly
Location
- Region: Davenport
Financial & listing details
- Price per square foot: $242/sqft
- Tax assessed value: $264,869
- Annual tax amount: $3,358
- Date on market: 3/19/2025
- Cumulative days on market: 190 days
- Listing terms: Cash,Conventional,FHA,VA Loan
- Ownership: Fee Simple
- Total actual rent: 0
- Electric utility on property: Yes
- Road surface type: Asphalt
Estimated market value
Not available
Estimated sales range
Not available
Not available
Price history
Price history
| Date | Event | Price |
|---|---|---|
| 5/26/2025 | Price change | $364,999+3.1%$242/sqft |
Source: | ||
| 5/22/2025 | Price change | $354,000-0.3%$234/sqft |
Source: | ||
| 5/12/2025 | Price change | $355,000-1.3%$235/sqft |
Source: | ||
| 5/7/2025 | Price change | $359,500-1.5%$238/sqft |
Source: | ||
| 5/2/2025 | Price change | $365,000+4.3%$242/sqft |
Source: | ||
Public tax history
Public tax history
| Year | Property taxes | Tax assessment |
|---|---|---|
| 2024 | $2,739 +2.2% | $251,382 +3% |
| 2023 | $2,681 +2.3% | $244,060 +3% |
| 2022 | $2,621 +302.6% | $236,951 +404.2% |
Find assessor info on the county website
BuyAbility℠ payment
Est. payment
$2,433/mo
Principal & interest
$1749
Property taxes
$468
Other costs
$216
Climate risks
Neighborhood: 33837
Nearby schools
GreatSchools rating
- 2/10Loughman Oaks Elementary SchoolGrades: PK-5Distance: 0.7 mi
- 3/10Shelley S. Boone Middle SchoolGrades: 6-8Distance: 9 mi
- 2/10Davenport High SchoolGrades: 9-12Distance: 29.4 mi
- Loading
- Loading




