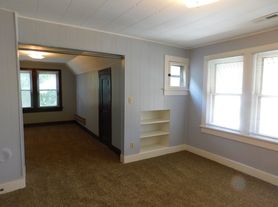Charming 2 bedroom, 1.5 bathroom home. This home features a covered porch, a large living room, eat in kitchen with all appliances (Refrigerator, Stove/Oven & Dishwasher) split bedroom floorplan, den, bonus room, mud room, laundry on main floor and partial finished basement. This home also has a detached 2 car garage, shed and a covered outdoor patio.
Lawn service is included
Tenant is responsible for water, sewer, trash, gas and electric.
This home is considered NO-SMOKING Rent: $800.00 /month
Deposit and Leasing Fee: $800.00
Application Fee: Non-Refundable
Pet Fee: $250 per pet, max 2 pets (Non-Refundable and due at lease signing)
Owner Requires Tenant to have Renter's Insurance (Must Provide Proof Insurance is in Place)
Located in Eureka, KS
1yr lease
House for rent
Accepts Zillow applications
$800/mo
813 N School St, Eureka, KS 67045
2beds
1,336sqft
Price may not include required fees and charges.
Single family residence
Available Sat Nov 15 2025
Cats, dogs OK
Central air
Hookups laundry
Detached parking
Forced air
What's special
Partial finished basementCovered porchCovered outdoor patioEat in kitchenLaundry on main floorBonus roomMud room
- --
- on Zillow |
- --
- views |
- --
- saves |
Travel times
Facts & features
Interior
Bedrooms & bathrooms
- Bedrooms: 2
- Bathrooms: 2
- Full bathrooms: 1
- 1/2 bathrooms: 1
Heating
- Forced Air
Cooling
- Central Air
Appliances
- Included: Dishwasher, Freezer, Oven, Refrigerator, WD Hookup
- Laundry: Hookups
Features
- WD Hookup
- Flooring: Carpet, Hardwood
Interior area
- Total interior livable area: 1,336 sqft
Property
Parking
- Parking features: Detached
- Details: Contact manager
Features
- Exterior features: Electricity not included in rent, Garbage not included in rent, Gas not included in rent, Heating system: Forced Air, Lawn Care included in rent, Sewage not included in rent, Water not included in rent
Details
- Parcel number: 1983404027005020
Construction
Type & style
- Home type: SingleFamily
- Property subtype: Single Family Residence
Community & HOA
Location
- Region: Eureka
Financial & listing details
- Lease term: 1 Year
Price history
| Date | Event | Price |
|---|---|---|
| 10/26/2025 | Listed for rent | $800$1/sqft |
Source: Zillow Rentals | ||
| 10/24/2025 | Sold | -- |
Source: SCKMLS #660005 | ||
| 9/30/2025 | Pending sale | $79,900$60/sqft |
Source: SCKMLS #660005 | ||
| 8/11/2025 | Listed for sale | $79,900$60/sqft |
Source: SCKMLS #660005 | ||
