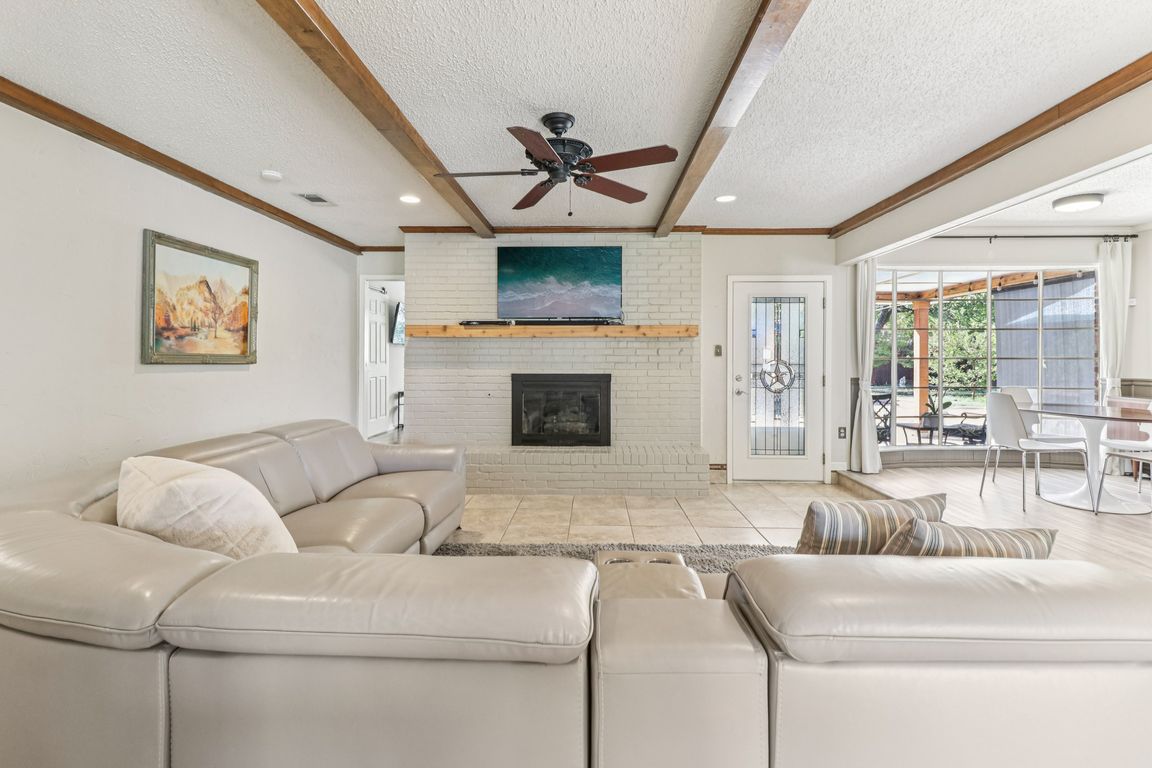Open: Sun 12pm-4pm

For sale
$415,000
3beds
2,163sqft
813 Overhill Ct, Hurst, TX 76053
3beds
2,163sqft
Single family residence
Built in 1971
9,060 sqft
2 Attached garage spaces
$192 price/sqft
What's special
Updated bathDedicated officeTree lined backyardMain living spaceCovered patioView of the poolBonus mud room
Beautiful home in the center of the Metroplex. Luxurious pool in a tree lined backyard with covered patio. Dream up ways to make this floorplan work best for you - there are so many great options! Love the main living space that has a great view of the pool AND warms ...
- 1 day |
- 360 |
- 39 |
Likely to sell faster than
Source: NTREIS,MLS#: 21092852
Travel times
Living Room
Kitchen
Primary Bedroom
Zillow last checked: 7 hours ago
Listing updated: October 23, 2025 at 11:12am
Listed by:
Amy Cearnal 0592348 817-513-5033,
Compass RE Texas , LLC 214-814-8100
Source: NTREIS,MLS#: 21092852
Facts & features
Interior
Bedrooms & bathrooms
- Bedrooms: 3
- Bathrooms: 2
- Full bathrooms: 2
Primary bedroom
- Level: First
- Dimensions: 15 x 12
Bedroom
- Level: First
- Dimensions: 12 x 10
Bedroom
- Level: First
- Dimensions: 12 x 12
Primary bathroom
- Level: First
- Dimensions: 11 x 11
Breakfast room nook
- Level: First
- Dimensions: 11 x 10
Dining room
- Level: First
- Dimensions: 15 x 11
Other
- Level: First
- Dimensions: 12 x 8
Kitchen
- Level: First
- Dimensions: 12 x 9
Laundry
- Level: First
- Dimensions: 10 x 6
Living room
- Level: First
- Dimensions: 17 x 17
Living room
- Level: First
- Dimensions: 13 x 9
Mud room
- Level: First
- Dimensions: 10 x 6
Office
- Features: Built-in Features
- Level: First
- Dimensions: 12 x 10
Appliances
- Included: Dishwasher
Features
- Built-in Features, Decorative/Designer Lighting Fixtures, Granite Counters, Open Floorplan, Vaulted Ceiling(s)
- Has basement: No
- Number of fireplaces: 1
- Fireplace features: Gas Log
Interior area
- Total interior livable area: 2,163 sqft
Video & virtual tour
Property
Parking
- Total spaces: 2
- Parking features: Garage, Garage Door Opener
- Attached garage spaces: 2
Features
- Levels: One
- Stories: 1
- Pool features: Gunite, In Ground, Pool
Lot
- Size: 9,060.48 Square Feet
Details
- Parcel number: 01616536
Construction
Type & style
- Home type: SingleFamily
- Architectural style: Traditional,Detached
- Property subtype: Single Family Residence
Materials
- Brick
Condition
- Year built: 1971
Utilities & green energy
- Sewer: Public Sewer
- Water: Public
- Utilities for property: Sewer Available, Water Available
Community & HOA
Community
- Subdivision: Lucas Estates Add
HOA
- Has HOA: No
Location
- Region: Hurst
Financial & listing details
- Price per square foot: $192/sqft
- Tax assessed value: $419,956
- Annual tax amount: $7,177
- Date on market: 10/23/2025
- Exclusions: Fridge in kitchen. Outdoor furniture + accessories including rectangular shade.