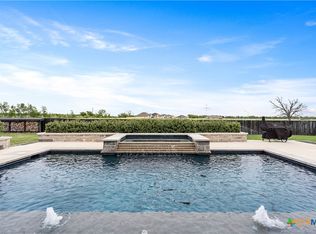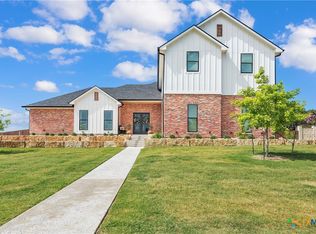Closed
Price Unknown
813 Reston Rd, Temple, TX 76502
4beds
3,071sqft
Single Family Residence
Built in 2022
0.51 Acres Lot
$668,000 Zestimate®
$--/sqft
$2,990 Estimated rent
Home value
$668,000
$615,000 - $721,000
$2,990/mo
Zestimate® history
Loading...
Owner options
Explore your selling options
What's special
This beautifully crafted 4-bedroom, 3-bathroom Eagle Ridge Builder home offers over 3,000 square feet of luxurious living space, thoughtfully designed for comfort and entertaining. Nestled on a meticulously maintained half-acre corner lot in sought-after Hartrick Bluff Estates, this home features an in-law suite, a dedicated office, and a versatile flex room—perfect for your changing needs.
Step inside to find soaring beam ceilings and an impressive walk-through butler’s pantry that adds both function and elegance. The chef’s kitchen is a showstopper, featuring quartzite countertops, a double oven, pot filler, propane cooking, and an abundance of storage.
Retreat to the oversized primary suite, where the spa-like bathroom includes a dual-entry stone wall shower with two shower heads and ample space to unwind.
Enjoy seamless indoor-outdoor living with a massive covered back patio, complete with a fireplace and fully equipped outdoor kitchen—ideal for gatherings year-round. Additional upgrades include a tankless water heater and thoughtful finishes throughout.
Located in Academy ISD and just minutes from Scott & White Hospital and local shopping, this home checks every box for convenience and luxury. Don’t miss your chance to own this exceptional property!
Zillow last checked: 8 hours ago
Listing updated: August 12, 2025 at 04:50pm
Listed by:
Chelsea Mayes 254-213-6336,
Magnolia Realty Temple Belton,
Lauren Hartshorn 254-931-1754,
Magnolia Realty Temple Belton
Bought with:
Shellie Downing, TREC #0434988
Texas Star Real Estate
Source: Central Texas MLS,MLS#: 583936 Originating MLS: Temple Belton Board of REALTORS
Originating MLS: Temple Belton Board of REALTORS
Facts & features
Interior
Bedrooms & bathrooms
- Bedrooms: 4
- Bathrooms: 3
- Full bathrooms: 3
Heating
- Central, Electric
Cooling
- Central Air, Electric, 1 Unit
Appliances
- Included: Double Oven, Dishwasher, Gas Cooktop, Disposal, Tankless Water Heater, Some Gas Appliances, Cooktop, Microwave
- Laundry: Washer Hookup, Electric Dryer Hookup, Inside, Laundry in Utility Room, Laundry Room
Features
- Beamed Ceilings, Ceiling Fan(s), Carbon Monoxide Detector, Double Vanity, Garden Tub/Roman Tub, High Ceilings, His and Hers Closets, Home Office, In-Law Floorplan, Multiple Closets, Pull Down Attic Stairs, Shower Only, Separate Shower, Tub Shower, Vaulted Ceiling(s), Walk-In Closet(s), Window Treatments, Granite Counters, Kitchen/Family Room Combo, Kitchen/Dining Combo, Pantry
- Flooring: Carpet, Tile
- Windows: Window Treatments
- Attic: Pull Down Stairs
- Number of fireplaces: 2
- Fireplace features: Family Room, Gas Starter, Living Room, Outside
Interior area
- Total interior livable area: 3,071 sqft
Property
Parking
- Total spaces: 3
- Parking features: Attached, Garage, Garage Door Opener, Garage Faces Side
- Attached garage spaces: 3
Features
- Levels: One
- Stories: 1
- Patio & porch: Covered, Patio, Porch
- Exterior features: Covered Patio, Outdoor Grill, Outdoor Kitchen, Porch, Rain Gutters, Propane Tank - Leased
- Pool features: None
- Fencing: Privacy,Wood
- Has view: Yes
- View description: None
- Body of water: None
Lot
- Size: 0.51 Acres
Details
- Parcel number: 488454
Construction
Type & style
- Home type: SingleFamily
- Architectural style: Traditional
- Property subtype: Single Family Residence
Materials
- Masonry, Stone Veneer, Stucco
- Foundation: Slab
- Roof: Composition,Shingle
Condition
- Resale
- Year built: 2022
Details
- Builder name: Eagle Ridge Builders
Utilities & green energy
- Sewer: Not Connected (at lot), Public Sewer
- Utilities for property: Propane
Community & neighborhood
Security
- Security features: Smoke Detector(s)
Community
- Community features: None
Location
- Region: Temple
- Subdivision: Hartrick Ranch Estates
HOA & financial
HOA
- Has HOA: Yes
- HOA fee: $500 annually
- Association name: Hartrick Valley Estates
Other
Other facts
- Listing agreement: Exclusive Right To Sell
- Listing terms: Cash,Conventional,FHA,VA Loan
- Road surface type: Asphalt
Price history
| Date | Event | Price |
|---|---|---|
| 8/12/2025 | Sold | -- |
Source: | ||
| 8/12/2025 | Pending sale | $689,000$224/sqft |
Source: | ||
| 7/29/2025 | Contingent | $689,000$224/sqft |
Source: | ||
| 6/19/2025 | Listed for sale | $689,000$224/sqft |
Source: | ||
Public tax history
| Year | Property taxes | Tax assessment |
|---|---|---|
| 2025 | $7,191 -14.8% | $644,753 |
| 2024 | $8,438 -3.2% | $644,753 -4.6% |
| 2023 | $8,713 +948.5% | $676,084 +1220.5% |
Find assessor info on the county website
Neighborhood: 76502
Nearby schools
GreatSchools rating
- 8/10Academy Elementary SchoolGrades: 1-5Distance: 3.2 mi
- 6/10Academy Middle SchoolGrades: 6-8Distance: 3.3 mi
- 6/10Academy High SchoolGrades: 9-12Distance: 3.3 mi
Schools provided by the listing agent
- District: Academy ISD
Source: Central Texas MLS. This data may not be complete. We recommend contacting the local school district to confirm school assignments for this home.
Get a cash offer in 3 minutes
Find out how much your home could sell for in as little as 3 minutes with a no-obligation cash offer.
Estimated market value$668,000
Get a cash offer in 3 minutes
Find out how much your home could sell for in as little as 3 minutes with a no-obligation cash offer.
Estimated market value
$668,000

